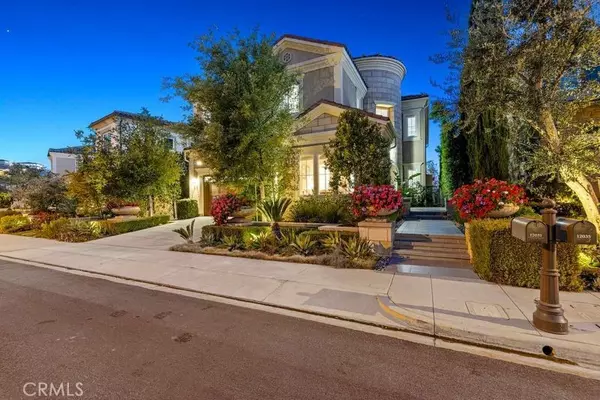
12031 Ricasoli WAY Porter Ranch, CA 91326
5 Beds
6 Baths
4,073 SqFt
UPDATED:
12/10/2024 04:04 AM
Key Details
Property Type Single Family Home
Sub Type Single Family Residence
Listing Status Active Under Contract
Purchase Type For Sale
Square Footage 4,073 sqft
Price per Sqft $558
MLS Listing ID SR24093958
Bedrooms 5
Full Baths 6
Condo Fees $385
Construction Status Updated/Remodeled,Turnkey
HOA Fees $385/mo
HOA Y/N Yes
Year Built 2015
Lot Size 6,512 Sqft
Property Description
Situated within the prestigious 24-hour guard gated community, prepare to be captivated by the breathtaking panoramic views that greet you from every angle. Step into your own private oasis complete with a custom pool and spa, inviting fire pit, and a stylish patio bar equipped with a TV, perfect for entertaining guests or simply unwinding in style.
Embrace the benefits of modern technology with OWNED solar panels and newly installed LED lighting, offering both sustainability and efficiency. Indulge your inner chef in the gourmet kitchen featuring state-of-the-art Jenn Air wifi enabled appliances and a separate Prep Kitchen for added convenience.
Relax and rejuvenate in the opulent Master bedroom suite, where expansive sliders lead to a private deck overlooking the MAGNIFICENT VIEWS that define California living at its best.
With too many features to list, this home truly must be experienced firsthand. Enjoy the convenience of walking distance to Porter Ranch Community School, parks, and scenic hiking trails, while also being in close proximity to the new Vineyards shopping center.
Experience resort-like amenities right at your doorstep with a community center boasting pools, spa, flat panel TVs, and Wi-Fi access, ensuring every day feels like a vacation.
Don't miss your chance to own the MODEL home of your dreams in this sought-after Bella Vista enclave. Welcome home to luxury, comfort, and unparalleled sophistication!
Location
State CA
County Los Angeles
Area Pora - Porter Ranch
Zoning LARE
Rooms
Main Level Bedrooms 1
Interior
Interior Features Built-in Features, Balcony, Block Walls, Chair Rail, Ceiling Fan(s), Crown Molding, Cathedral Ceiling(s), Separate/Formal Dining Room, Eat-in Kitchen, High Ceilings, Open Floorplan, Quartz Counters, Recessed Lighting, Bedroom on Main Level, Entrance Foyer, Loft, Primary Suite, Walk-In Pantry
Heating Central
Cooling Central Air
Flooring Carpet, Stone, Tile
Fireplaces Type Family Room, Gas, Outside
Fireplace Yes
Appliance 6 Burner Stove, Barbecue, Double Oven, Dishwasher, Electric Oven, Electric Range, Gas Cooktop, Disposal, Gas Range, Hot Water Circulator, Microwave, Refrigerator, Trash Compactor, Tankless Water Heater, Water Heater
Laundry Laundry Room, Upper Level
Exterior
Exterior Feature Lighting, Rain Gutters, Fire Pit
Parking Features Concrete, Driveway Down Slope From Street, Direct Access, Door-Single, Garage Faces Front, Garage
Garage Spaces 2.0
Garage Description 2.0
Fence Block
Pool Community, Gunite, Gas Heat, In Ground, Pebble, Private, Association
Community Features Hiking, Mountainous, Street Lights, Suburban, Sidewalks, Gated, Pool
Utilities Available Natural Gas Connected, Sewer Connected, Water Connected
Amenities Available Pool
View Y/N Yes
View City Lights, Canyon, Hills, Mountain(s), Panoramic
Roof Type Clay
Porch Covered, Open, Patio, Tile
Attached Garage Yes
Total Parking Spaces 2
Private Pool Yes
Building
Lot Description Back Yard, Drip Irrigation/Bubblers, Front Yard, Sprinklers In Rear, Sprinklers In Front, Paved, Sprinklers Timer, Walkstreet, Yard
Dwelling Type House
Story 2
Entry Level Two
Foundation Slab
Sewer Public Sewer
Water Public
Architectural Style Tudor
Level or Stories Two
New Construction No
Construction Status Updated/Remodeled,Turnkey
Schools
School District Los Angeles Unified
Others
HOA Name Bella Vista
Senior Community No
Tax ID 2701084011
Security Features Fire Sprinkler System,Gated with Guard,Gated Community,Gated with Attendant
Acceptable Financing Cash, Cash to Existing Loan, Cash to New Loan, Conventional, Contract, Cal Vet Loan, 1031 Exchange, FHA, Fannie Mae
Green/Energy Cert Solar
Listing Terms Cash, Cash to Existing Loan, Cash to New Loan, Conventional, Contract, Cal Vet Loan, 1031 Exchange, FHA, Fannie Mae
Special Listing Condition Standard







