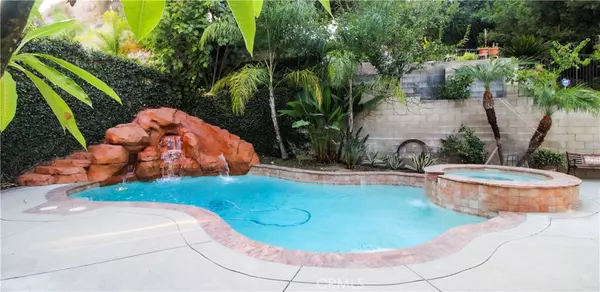1713 Crest View PL Pomona, CA 91768
4 Beds
3 Baths
3,461 SqFt
UPDATED:
12/05/2024 01:55 AM
Key Details
Property Type Single Family Home
Sub Type Single Family Residence
Listing Status Active
Purchase Type For Sale
Square Footage 3,461 sqft
Price per Sqft $346
MLS Listing ID HD24194176
Bedrooms 4
Full Baths 3
HOA Y/N No
Year Built 2005
Lot Size 8,380 Sqft
Property Description
Location
State CA
County Los Angeles
Area 699 - Not Defined
Zoning POR17500*
Rooms
Main Level Bedrooms 1
Interior
Interior Features Balcony, Cathedral Ceiling(s), Separate/Formal Dining Room, Eat-in Kitchen, Granite Counters, Country Kitchen, Pantry, Recessed Lighting, Bedroom on Main Level, Primary Suite, Walk-In Pantry, Walk-In Closet(s)
Heating Central
Cooling Central Air
Flooring Carpet, Tile
Fireplaces Type Family Room, Primary Bedroom
Fireplace Yes
Appliance Built-In Range, Barbecue, Convection Oven, Dishwasher, Gas Oven, Gas Range, Gas Water Heater, Microwave, Refrigerator
Laundry Inside, Laundry Room, Upper Level
Exterior
Parking Features Concrete, Direct Access, Driveway, Driveway Up Slope From Street, Garage Faces Front, Garage, Oversized, Paved
Garage Spaces 2.0
Garage Description 2.0
Fence Brick, Wrought Iron
Pool Heated, In Ground, Private, Waterfall
Community Features Curbs, Fishing, Golf, Urban, Park
Utilities Available Electricity Connected, Natural Gas Connected, Water Connected
View Y/N Yes
View Mountain(s), Valley, Trees/Woods
Roof Type Tile
Porch Front Porch, Open, Patio
Attached Garage Yes
Total Parking Spaces 4
Private Pool Yes
Building
Lot Description 0-1 Unit/Acre, Back Yard, Cul-De-Sac, Front Yard, Sprinklers In Rear, Sprinklers In Front, Lawn, Landscaped, Near Park, Sprinklers Timer
Dwelling Type House
Story 2
Entry Level Two
Sewer Public Sewer
Water Public
Architectural Style Traditional
Level or Stories Two
New Construction No
Schools
School District Pomona Unified
Others
Senior Community No
Tax ID 8360016059
Acceptable Financing Cash, Conventional, FHA, Submit
Listing Terms Cash, Conventional, FHA, Submit
Special Listing Condition Trust






