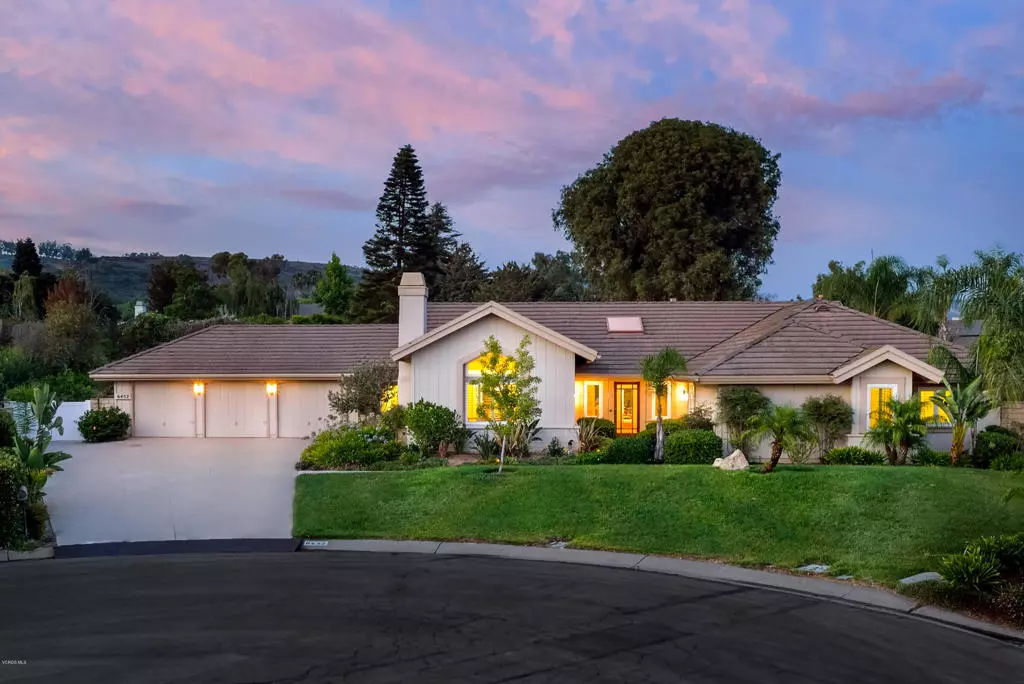$1,250,000
$1,250,000
For more information regarding the value of a property, please contact us for a free consultation.
6452 La Senda CT Camarillo, CA 93012
4 Beds
3 Baths
3,203 SqFt
Key Details
Sold Price $1,250,000
Property Type Single Family Home
Sub Type SingleFamilyResidence
Listing Status Sold
Purchase Type For Sale
Square Footage 3,203 sqft
Price per Sqft $390
Subdivision Regency Homes 3 - 322403
MLS Listing ID V0-218010269
Sold Date 09/28/18
Bedrooms 4
Full Baths 2
Half Baths 1
Construction Status AdditionsAlterations,UpdatedRemodeled
HOA Y/N No
Year Built 1988
Lot Size 0.577 Acres
Property Description
Beautifully remodeled home in the coveted Regency, this stunning single-story 4BR/2.5BA on over 1/2-acre has been masterfully reinvented to create a sophisticated yet relaxed retreat. Expanded family room, kitchen and master bedroom bathed in natural light boast a view of the sprawling outdoor space with sparkling pool, spa, waterfall and built-in BBQ. As you walk in, your eyes are drawn to the spacious open-concept family room with glass patio doors that allow for seamless indoor/outdoor entertaining. The kitchen is a culinary workshop with stainless steel appliances featuring 5-burner Thermador stove, two Fischer Paykel dishwasher drawers, double refrigerator drawers, double wall oven and warming drawer. Shaker style cabinetry featuring alder wood stained cherry with pull-out shelves and built-in wine rack highlight two expansive islands with granite countertops. The master retreat is exceptional with gracious space, personalized closets and renovated ensuite. Additional features include new windows, handsomely proportioned rooms including a formal living and dining room, 3 guest bedrooms (one with built-in desk), recently updated baths, bamboo flooring, plantation shutters, new door casings, crown moldings, 3-car garage and cul-de-sac location.
Location
State CA
County Ventura
Area Vc46 - Cam - Santa Rosa Vly
Zoning RE30AV
Interior
Interior Features BuiltinFeatures, CrownMolding, CathedralCeilings, HighCeilings, OpenFloorplan, RecessedLighting, WiredforSound, AllBedroomsDown, MainLevelMaster, WalkInClosets
Heating ForcedAir, Fireplaces
Flooring Bamboo, Carpet
Fireplaces Type FamilyRoom, Gas, GasStarter, LivingRoom, RaisedHearth
Fireplace Yes
Appliance DoubleOven, Dishwasher, GasCooktop, Disposal, Microwave, Refrigerator, RangeHood, WarmingDrawer
Laundry Inside, LaundryRoom
Exterior
Parking Features Garage, GarageDoorOpener, RVPotential
Garage Spaces 3.0
Garage Description 3.0
Pool InGround, Private
Utilities Available SewerConnected
View Y/N Yes
View Mountains, Pool
Total Parking Spaces 3
Private Pool Yes
Building
Lot Description CulDeSac, SprinklersTimer, SprinklerSystem
Story 1
Entry Level One
Sewer PublicSewer, SepticTank
Level or Stories One
New Construction No
Construction Status AdditionsAlterations,UpdatedRemodeled
Others
Senior Community No
Tax ID 1720170215
Acceptable Financing Cash, Conventional
Listing Terms Cash, Conventional
Special Listing Condition Standard
Read Less
Want to know what your home might be worth? Contact us for a FREE valuation!

Our team is ready to help you sell your home for the highest possible price ASAP

Bought with Cassandra Sutton • RE/MAX Integrity






