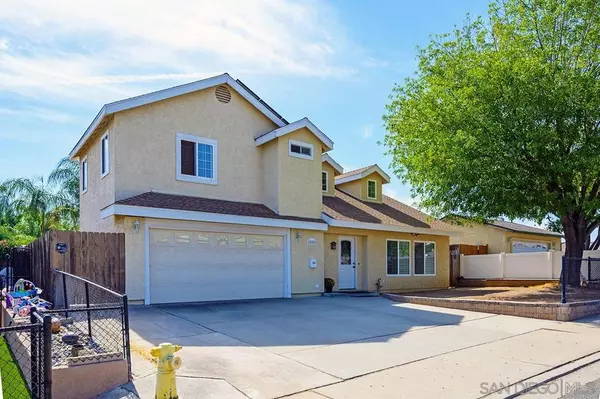$700,000
$719,900
2.8%For more information regarding the value of a property, please contact us for a free consultation.
10903 2nd Street Santee, CA 92071
3 Beds
4 Baths
2,042 SqFt
Key Details
Sold Price $700,000
Property Type Single Family Home
Sub Type Single Family Residence
Listing Status Sold
Purchase Type For Sale
Square Footage 2,042 sqft
Price per Sqft $342
Subdivision Santee
MLS Listing ID 200049271
Sold Date 12/08/20
Bedrooms 3
Full Baths 3
Half Baths 1
HOA Y/N No
Year Built 1972
Lot Size 6,098 Sqft
Acres 0.14
Property Description
Spacious family home with an expansive open floor plan that features soaring cathedral ceilings and windows that allow for an abundance of warm & inviting natural light. Stunning engineered wood floors, fire place, down stairs and upstairs master bedrooms, Kitchen w/ natural wood cabinets & tile floor, massive attic storage room, leased solar system that takes a big bite out of the utility bill. Amazing backyard Oasis with a gorgeous sparkling pool & spa, ample seating and palapas. Pool is solar heated. Equipment: Shed(s) Other Fees: 0 Sewer: Sewer Connected Topography: LL
Location
State CA
County San Diego
Area 92071 - Santee
Zoning R-1:SINGLE
Rooms
Ensuite Laundry Electric Dryer Hookup, Gas Dryer Hookup, In Garage
Interior
Interior Features Bedroom on Main Level, Main Level Master
Laundry Location Electric Dryer Hookup,Gas Dryer Hookup,In Garage
Heating Forced Air, Natural Gas
Cooling Central Air, Wall/Window Unit(s)
Fireplaces Type Family Room
Fireplace Yes
Appliance Gas Water Heater
Laundry Electric Dryer Hookup, Gas Dryer Hookup, In Garage
Exterior
Garage Driveway
Garage Spaces 2.0
Garage Description 2.0
Fence Partial
Pool In Ground, Solar Heat, Waterfall
Roof Type Composition
Porch Concrete
Parking Type Driveway
Attached Garage Yes
Total Parking Spaces 4
Private Pool No
Building
Story 2
Entry Level Two
Level or Stories Two
Others
Senior Community No
Tax ID 3813435400
Acceptable Financing Cash, Conventional, FHA, VA Loan
Listing Terms Cash, Conventional, FHA, VA Loan
Financing Conventional
Read Less
Want to know what your home might be worth? Contact us for a FREE valuation!

Our team is ready to help you sell your home for the highest possible price ASAP

Bought with Jaime Mora • FOSTER HAMILTON Real Estate Co






