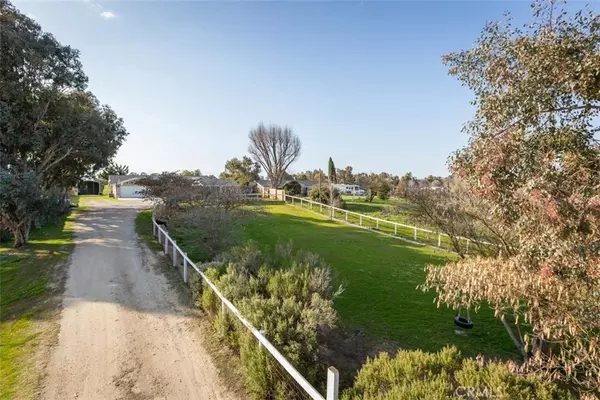$592,000
$599,000
1.2%For more information regarding the value of a property, please contact us for a free consultation.
4585 Prairie RD Paso Robles, CA 93446
3 Beds
3 Baths
2,124 SqFt
Key Details
Sold Price $592,000
Property Type Single Family Home
Sub Type Single Family Residence
Listing Status Sold
Purchase Type For Sale
Square Footage 2,124 sqft
Price per Sqft $278
Subdivision Pr Rural East(170)
MLS Listing ID PI20033163
Sold Date 06/05/20
Bedrooms 3
Full Baths 2
Half Baths 1
Construction Status Turnkey
HOA Y/N No
Year Built 1983
Lot Size 1.000 Acres
Property Description
A great opportunity awaits you on this 1 acre parcel just east of Paso Robles, with a single level 3 bedroom, 2.5 bath, 2124+/- square foot home, with a double door tiled entry, new carpet, newer interior paint and an open floor plan for entertaining. You’ll love the large living room with a free standing wood burning fireplace. The home also features a covered patio and a large deck, perfect for BBQs and enjoying the lovely Paso Robles evenings. Living in a rural setting it is rare to find a house that has natural gas. This property is one of the few on the street hooked up to natural gas. There is plenty of room for an RV on the side of the house and so much more!
The acreage offers mature trees, fenced pasture & pens for 4H projects, plenty of space for gardens and several outbuildings including a covered carport and tack room.
Don’t miss this opportunity to see the outstanding value in this delightful home; make an appointment with your agent today!
Location
State CA
County San Luis Obispo
Area Prne - Pr North 46-East 101
Zoning RS
Rooms
Other Rooms Shed(s)
Main Level Bedrooms 3
Interior
Interior Features Open Floorplan, Pantry, All Bedrooms Down, Workshop
Heating Forced Air, Fireplace(s), Wood Stove
Cooling Central Air
Flooring Carpet, Tile
Fireplaces Type Wood Burning
Fireplace Yes
Appliance Gas Oven, Microwave
Laundry Electric Dryer Hookup, Gas Dryer Hookup
Exterior
Exterior Feature Rain Gutters
Parking Features Driveway, Garage, Gravel, RV Access/Parking
Garage Spaces 2.0
Garage Description 2.0
Fence Wood
Pool None
Community Features Rural
Utilities Available Cable Connected, Electricity Connected, Natural Gas Connected, Phone Connected
View Y/N Yes
View Pasture
Roof Type Composition
Porch Concrete
Attached Garage Yes
Total Parking Spaces 2
Private Pool No
Building
Lot Description 0-1 Unit/Acre, Front Yard, Horse Property, Lot Over 40000 Sqft, Pasture, Ranch, Sprinkler System
Story One
Entry Level One
Foundation Slab
Sewer Septic Tank
Water Well
Architectural Style Traditional
Level or Stories One
Additional Building Shed(s)
New Construction No
Construction Status Turnkey
Schools
School District Paso Robles Joint Unified
Others
Senior Community No
Tax ID 015072049
Security Features Security System
Acceptable Financing Conventional, FHA, VA Loan
Horse Property Yes
Listing Terms Conventional, FHA, VA Loan
Financing Conventional
Special Listing Condition Standard
Read Less
Want to know what your home might be worth? Contact us for a FREE valuation!

Our team is ready to help you sell your home for the highest possible price ASAP

Bought with Jessica Bell





