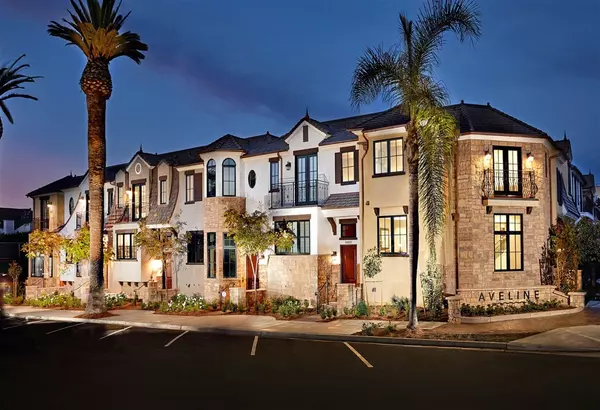$2,125,000
$2,179,500
2.5%For more information regarding the value of a property, please contact us for a free consultation.
714 Silver Street La Jolla, CA 92037
3 Beds
3 Baths
Key Details
Sold Price $2,125,000
Property Type Condo
Sub Type Condominium
Listing Status Sold
Purchase Type For Sale
Subdivision La Jolla
MLS Listing ID 180036368
Sold Date 08/24/18
Bedrooms 3
Full Baths 3
Condo Fees $325
HOA Fees $325/mo
HOA Y/N Yes
Year Built 2018
Property Description
FINAL PHASE! AVELINE IS A RARE OPPORTUNITY TO OWN 1 OF 18 GATED NEW CONSTRUCTION RESIDENCES IN THE HEART OF LA JOLLA VILLAGE! THESE EUROPEAN-INSPIRED TOWNHOMES ALL FEATURE A PRIVATE ELEVATOR, 2 CAR GARAGES, PEEK OCEAN & HILLSIDE VIEW ROOFTOP DECKS, SOLAR PANELS, MIELE APPLIANCES, INTEGRATED HOME AUTOMATION TECHNOLOGY & LEED CERTIFICATION. WALKABILITY TO BEACH & ALL VILLAGE SHOPS, GALLERIES/RESTAURANTS. JUST STEPS TO BISHOPS SCHOOL. ONLY 3 REMAINING HOMES! This floorplan has an extra room downstairs for a gym or office.. Neighborhoods: Village Complex Features: , Equipment: Fire Sprinklers,Garage Door Opener, Range/Oven Other Fees: 0 Sewer: Sewer Connected Topography: LL
Location
State CA
County San Diego
Area 92037 - La Jolla
Building/Complex Name Aveline
Rooms
Ensuite Laundry Electric Dryer Hookup, Gas Dryer Hookup, Inside, Upper Level
Interior
Interior Features Built-in Features, Balcony, Ceiling Fan(s), Crown Molding, Cathedral Ceiling(s), High Ceilings, Pantry, Recessed Lighting, Storage, Walk-In Closet(s)
Laundry Location Electric Dryer Hookup,Gas Dryer Hookup,Inside,Upper Level
Heating Forced Air, Natural Gas
Cooling Central Air, Zoned
Flooring Carpet, Tile
Fireplaces Type Family Room
Fireplace Yes
Appliance Built-In Range, Convection Oven, Double Oven, Dishwasher, Gas Cooking, Gas Cooktop, Disposal, Ice Maker, Microwave, Refrigerator, Range Hood, Tankless Water Heater, Warming Drawer
Laundry Electric Dryer Hookup, Gas Dryer Hookup, Inside, Upper Level
Exterior
Garage Spaces 2.0
Garage Description 2.0
Pool None
Community Features Gated
Amenities Available Pet Restrictions, Pets Allowed
View Y/N Yes
Roof Type Concrete
Porch Deck, Rooftop
Total Parking Spaces 2
Private Pool No
Building
Story 2
Entry Level Two
Water See Remarks
Level or Stories Two
Others
HOA Name Aveline Owners Assoc
Tax ID 3504511310
Security Features Fire Sprinkler System,Gated Community
Acceptable Financing Cash, Cash to New Loan, Conventional
Listing Terms Cash, Cash to New Loan, Conventional
Financing Cash to New Loan
Read Less
Want to know what your home might be worth? Contact us for a FREE valuation!

Our team is ready to help you sell your home for the highest possible price ASAP

Bought with Laura Williams • Gallery Properties





