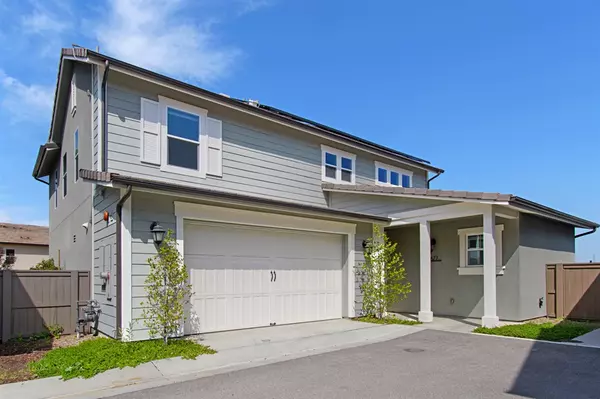$670,000
$674,900
0.7%For more information regarding the value of a property, please contact us for a free consultation.
2677 OVERLOOK POINT DR Escondido, CA 92029
4 Beds
3 Baths
2,136 SqFt
Key Details
Sold Price $670,000
Property Type Single Family Home
Sub Type Single Family Residence
Listing Status Sold
Purchase Type For Sale
Square Footage 2,136 sqft
Price per Sqft $313
Subdivision Southwest Escondido
MLS Listing ID 190018169
Sold Date 05/30/19
Bedrooms 4
Full Baths 3
Condo Fees $235
HOA Fees $235/mo
HOA Y/N Yes
Year Built 2015
Property Description
Wow! Oversized Lot, Elevated Views, Huge Owned Solar System & Extensively Upgraded! Beautiful Plank Tile, Granite Countertops, Stainless Steel Appliances, Shaker Cabinets & Custom Brick Walls! Huge Sliding/Stacking Patio Doors That Brings the Outside In! First Floor BR/Office & Full Bath! Glass Fences, Unobstructed Views & Premium Lot! 9.1KW Solar Sys That Produces Credit (vs Std 4KW Solar). Low HOA, Low Mello Roos & No Extra Taxes for Solar! Pristine & Turn-Key! See Supplemental! A Must See! Unique Property with Premium Elevated Lot, High-Wattage Solar System, Low Mello Roos Fees for the Area, Turn-Key Ready & Extensively Upgraded! House Has 9.2KW Solar System (vs Common 4KW to 4.5KW Systems) Resulting in Refunds/Credit from SDG&E! Historic Electricity Bills Varied Between $55/Mo From Homeowner During Winter to $200/Mo Refund Back During Sunny Months! Solar System Conveys In Full Without “Hidden Costs”, Such as Increased Property Taxes or Increased Mello Roos Fees! Property Has Mello Roos Fees of $246/Mo, Which Are Low In Comparison to Other Harmony Grove Houses, and Especially In Comparison To Recent Developer Houses, with Mello Roos Fees of $510/Mo. This Home is Extensively Upgraded Too! Gourmet Kitchen with Gorgeous Slab Granite Bar Top Seating for Four, Custom Subway Backsplashes, Under-Cabinet Lighting, Under-Mounted Stainless Sink, Pull-Out Sprayer Faucet, Pantry Closet & Five Stainless Steel Appliances! Wonderful Master Bathroom With Oversized Shower, Sitting Area, Separate Roman Tub, New Mirrors, Stylish Wall Lights & Associated Walk-In Closet! Other Features Include Designer Paint, Durable Berber Carpet, Convenient Upstairs Laundry Room, Extra Built-In Cabinets, Tankless Water Heater, Extra-Wide 2-Car Finished Garage, Epoxy Floors & Custom Roll-Up Door! Property is Like a New House, and Ready for Move-In! All Within the Master Planned Community of Harmony Grove with 3 Public Parks, Including The 4th of July Park, 5 Neighborhood Parks...
Location
State CA
County San Diego
Area 92029 - Escondido
Interior
Interior Features Pantry, Stone Counters, Recessed Lighting, Unfurnished, Bedroom on Main Level, Walk-In Closet(s)
Heating Electric, Forced Air, Natural Gas, Solar
Cooling Central Air
Flooring Carpet, Tile
Fireplace No
Appliance Dishwasher, Electric Range, Disposal, Gas Range, Microwave, Tankless Water Heater
Laundry Electric Dryer Hookup, Gas Dryer Hookup, Laundry Room, Upper Level
Exterior
Garage Spaces 2.0
Garage Description 2.0
Pool Community
Community Features Pool
Amenities Available Horse Trail(s), Barbecue, Trail(s)
Porch Concrete
Total Parking Spaces 2
Private Pool No
Building
Story 2
Entry Level Two
Level or Stories Two
Others
HOA Name Walters Management
Tax ID 2355610600
Acceptable Financing Cash, Conventional, FHA, VA Loan
Listing Terms Cash, Conventional, FHA, VA Loan
Financing Conventional
Read Less
Want to know what your home might be worth? Contact us for a FREE valuation!

Our team is ready to help you sell your home for the highest possible price ASAP

Bought with Juanaca Lizarraga • HomeSmart Realty West





