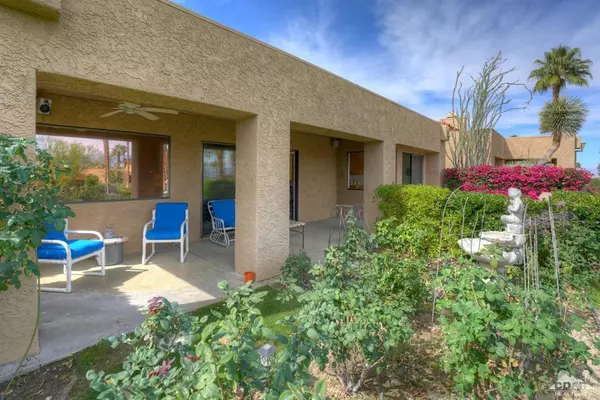$350,000
$385,000
9.1%For more information regarding the value of a property, please contact us for a free consultation.
48636 Sundrop CT Palm Desert, CA 92260
2 Beds
2 Baths
1,551 SqFt
Key Details
Sold Price $350,000
Property Type Condo
Sub Type Condominium
Listing Status Sold
Purchase Type For Sale
Square Footage 1,551 sqft
Price per Sqft $225
Subdivision Ironwood Country Club
MLS Listing ID 218002304DA
Sold Date 04/26/18
Bedrooms 2
Full Baths 2
Condo Fees $682
Construction Status Fixer
HOA Fees $682/mo
HOA Y/N Yes
Year Built 1983
Lot Size 4,356 Sqft
Property Description
Very appealing home with spectacular views of the mountains, greenbelt and pool. Located in the desirable Lake Vista Villas of Ironwood C.C. this charming property has much to offer. Waiting for a new owner to provide a little TLC, the property offers a spacious patio with sweeping views, dining nook and inviting patio seating area. Sliding doors lead into the open floor plan kitchen and living room. Vaulted ceilings and raised hearth fireplace provide a warm setting. The kitchen offers a breakfast nook, fabulous views, wet bar and good cabinet storage. Very generous master suite offers a walk-in closet and private bath area with step-in shower. There is an annex or bonus room off the master bedroom, perfect for an office or den. The guest bedroom faces an attractive atrium, the main bath shares as a guest bath and powder room. Gated front entry walkway and double attached garage. This property has the address, location and views, with a little work will make a smart investment.
Location
State CA
County Riverside
Area 323 - South Palm Desert
Interior
Interior Features Wet Bar, Breakfast Area, Cathedral Ceiling(s), Open Floorplan, All Bedrooms Down, Atrium, Primary Suite, Walk-In Closet(s)
Cooling Central Air
Flooring Carpet, Laminate, Tile
Fireplaces Type Gas, Living Room, Raised Hearth
Fireplace Yes
Appliance Dishwasher, Gas Cooktop, Disposal, Refrigerator
Laundry In Garage
Exterior
Parking Features Direct Access, Garage
Garage Spaces 2.0
Garage Description 2.0
Pool Electric Heat, In Ground
Community Features Golf, Gated
Amenities Available Controlled Access, Maintenance Grounds, Insurance, Lake or Pond, Pet Restrictions, Cable TV
View Y/N Yes
View Mountain(s), Pool
Roof Type Concrete,Foam,Tile
Porch Concrete
Attached Garage Yes
Total Parking Spaces 2
Private Pool Yes
Building
Lot Description Drip Irrigation/Bubblers, Front Yard, Greenbelt, Landscaped, Sprinklers Timer, Sprinkler System
Story One
Entry Level One
Foundation Slab
Architectural Style Contemporary
Level or Stories One
New Construction No
Construction Status Fixer
Others
HOA Name Lake Vista Villas Ironwood #12
Senior Community No
Tax ID 631670040
Security Features Gated Community
Acceptable Financing Cash, Cash to New Loan
Listing Terms Cash, Cash to New Loan
Financing Cash
Special Listing Condition Standard
Read Less
Want to know what your home might be worth? Contact us for a FREE valuation!

Our team is ready to help you sell your home for the highest possible price ASAP

Bought with Joy Farenden • Coldwell Banker Realty





