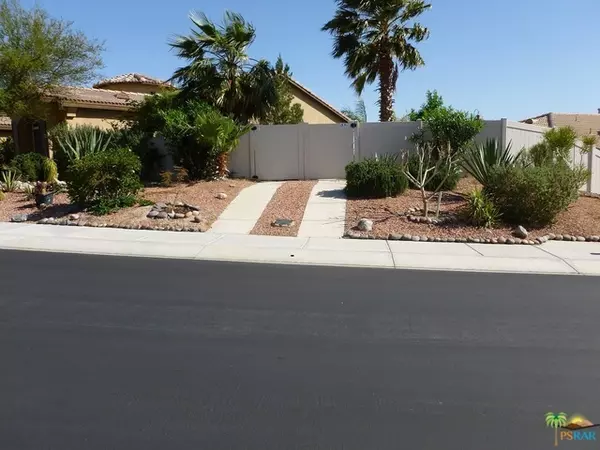$359,000
$359,900
0.3%For more information regarding the value of a property, please contact us for a free consultation.
64321 EAGLE MOUNTAIN AVE Desert Hot Springs, CA 92240
4 Beds
3 Baths
2,517 SqFt
Key Details
Sold Price $359,000
Property Type Single Family Home
Sub Type Single Family Residence
Listing Status Sold
Purchase Type For Sale
Square Footage 2,517 sqft
Price per Sqft $142
Subdivision Mountain View Country Estates
MLS Listing ID 18335060PS
Sold Date 07/12/18
Bedrooms 4
Full Baths 3
Condo Fees $98
HOA Fees $98/mo
HOA Y/N Yes
Year Built 2004
Lot Size 9,583 Sqft
Property Description
Best buy in Mountain View or Mission Lakes. Over 2500 sq. ft. sitting on high point in tract with fabulous views of Mount San Jacinto and Valley floor. Fabulous open floor plan with large country kitchen and large Great room with wall of glass looking out to pool, spa and waterfall. Master bedroom and bath with large walk-in closet are on opposite side of house from guest bedrooms, bath and laundry room for additional privacy. Casita has separate entrance and private bath. One of the largest lots in tract, Huge concrete driveway for plenty of off street parking for guests. Three Car covered car parking plus room for your golf cart. ( Mission Lakes semi-private golf course is only a short two blocks away ) This large parcel is fully desert landscaped with putting green and fenced RV parking on site. Buyers have bought another house out of state and have priced for quick sale.
Location
State CA
County Riverside
Area 340 - Desert Hot Springs
Rooms
Other Rooms Guest House Attached
Interior
Interior Features Breakfast Bar, Separate/Formal Dining Room, Recessed Lighting, All Bedrooms Down, Attic, Dressing Area, Primary Suite, Walk-In Closet(s)
Heating Central, Forced Air, Fireplace(s), Natural Gas
Cooling Central Air
Flooring Carpet, Laminate, Tile
Fireplaces Type Electric, Gas
Fireplace Yes
Appliance Dishwasher, Electric Oven, Gas Cooking, Gas Cooktop, Microwave, Self Cleaning Oven
Laundry Laundry Room
Exterior
Parking Features Garage, Garage Door Opener
Garage Spaces 3.0
Garage Description 3.0
Fence Vinyl
Pool Electric Heat, Private, Waterfall
Community Features Gated
Utilities Available Cable Available
View Y/N Yes
View City Lights, Desert, Mountain(s), Panoramic
Attached Garage Yes
Total Parking Spaces 7
Private Pool Yes
Building
Lot Description Back Yard, Front Yard, Landscaped, Sprinkler System
Story 1
Foundation Slab
Additional Building Guest House Attached
New Construction No
Others
HOA Name Mountain View
Senior Community No
Tax ID 661410012
Security Features Fire Detection System,Gated Community,Smoke Detector(s)
Financing FHA
Special Listing Condition Standard
Read Less
Want to know what your home might be worth? Contact us for a FREE valuation!

Our team is ready to help you sell your home for the highest possible price ASAP

Bought with David Viney • Greer Viney Group






