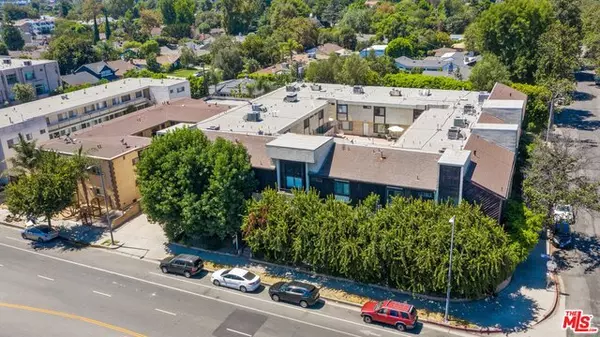$555,000
$575,000
3.5%For more information regarding the value of a property, please contact us for a free consultation.
4919 LAUREL CANYON #10 Valley Village, CA 91607
2 Beds
3 Baths
1,438 SqFt
Key Details
Sold Price $555,000
Property Type Townhouse
Sub Type Townhouse
Listing Status Sold
Purchase Type For Sale
Square Footage 1,438 sqft
Price per Sqft $385
MLS Listing ID 19502840
Sold Date 11/27/19
Bedrooms 2
Full Baths 2
Half Baths 1
Condo Fees $365
HOA Fees $365
HOA Y/N Yes
Year Built 1978
Lot Size 0.540 Acres
Property Description
Best, brightest, 2 story townhouse unit in the complex with views of greenery and trees. Located at the back of building, away from the street. Streams of light throughout. Huge pool in sunny sundeck area, and 2 side by side parking bays, guest parking and extra storage in the garage. Newly painted with central air conditioning. Gas fireplace in the living room with large dining area. Eat-in kitchen opens to private patio with room for outdoor tables and chairs. Guest powder room downstairs with 2 bathrooms upstairs. Master suite upstairs, features dual vanities and two closets with views of trees. 2nd bedroom upstairs, overlooks the pool area. Laundry is located on the 2nd floor between the bedrooms. The building features a gated entry with intercom and security camera. Low HOA dues and close to Metro Bus Line, Studios, Coffee Shops, Menchies Frozen Yogurt, Restaurants, Gelson's, Starbucks and the 170 and 101 freeways.
Location
State CA
County Los Angeles
Area Vvl - Valley Village
Zoning LAR3
Interior
Heating Central
Cooling Central Air
Flooring Wood
Fireplaces Type Living Room
Fireplace Yes
Appliance Freezer, Disposal, Refrigerator, Dryer, Washer
Laundry Laundry Closet, Upper Level
Exterior
Parking Features Side By Side
Garage Spaces 2.0
Garage Description 2.0
Pool Association
Community Features Gated
Amenities Available Dues Paid Monthly, Pool, Pet Restrictions, Storage
View Y/N Yes
View Trees/Woods
Total Parking Spaces 2
Building
Story 2
Architectural Style Contemporary
Others
HOA Name Magnolia Manor Townhomes
Tax ID 2356006027
Security Features Gated Community
Acceptable Financing Cash, Cash to New Loan
Listing Terms Cash, Cash to New Loan
Financing Cash,Cash to New Loan
Special Listing Condition Standard
Read Less
Want to know what your home might be worth? Contact us for a FREE valuation!

Our team is ready to help you sell your home for the highest possible price ASAP

Bought with Out of Area Out of Area • Out of Area





