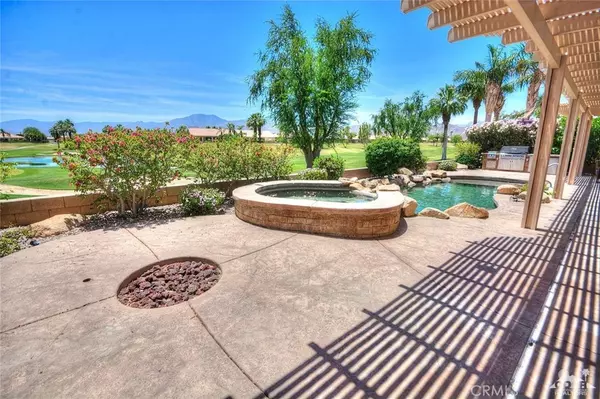$515,000
$535,000
3.7%For more information regarding the value of a property, please contact us for a free consultation.
80469 Jasper Park AVE Indio, CA 92201
3 Beds
3 Baths
2,122 SqFt
Key Details
Sold Price $515,000
Property Type Single Family Home
Sub Type Single Family Residence
Listing Status Sold
Purchase Type For Sale
Square Footage 2,122 sqft
Price per Sqft $242
Subdivision Indian Springs
MLS Listing ID 219017233DA
Sold Date 10/03/19
Bedrooms 3
Full Baths 3
Condo Fees $297
HOA Fees $297/mo
HOA Y/N Yes
Year Built 2004
Lot Size 7,840 Sqft
Property Description
Live in Indian Springs in this wonderful south facing 3BR/3BA home w/approx. 2122 SF Enter through the double doors into this lovely home w/vaulted ceilings. Spacious kitchen w/breakfast bar, built-in desk, granite counters & stainless-steel appliances. The comfortable great room w/views of the emerald green fairways, glistening lake & mesmerizing south facing mountain views. Diagonally set tile throughout except newer carpet in the bedrooms! Surround sound, ceiling fans & painted in warm neutral tones. Sumptuous master suite w/dual sinks, vanity, separate stall shower & Jacuzzi like tub. Two of the 3 guest suites have full baths. Enjoy the sparkling pool/spa & crackling fire pit. Shopping & restaurants just minutes away. International Baccalaureate schools are close by. Enjoy the Big Rock Pub w/music & entertainment! Low cost HOA include, 24-hour security, cable TV with HBO/Showtime, Internet, front yard landscape, fitness center & reasonable golf rates. Furnishings are negotiable.
Location
State CA
County Riverside
Area 699 - Not Defined
Interior
Interior Features Breakfast Bar, Built-in Features, Breakfast Area, Cathedral Ceiling(s), Separate/Formal Dining Room, All Bedrooms Down, Primary Suite
Heating Forced Air, Natural Gas
Flooring Carpet, Tile
Fireplaces Type Gas, Great Room, Masonry, See Through
Fireplace Yes
Appliance Dishwasher, Gas Cooktop, Disposal, Gas Oven, Gas Range, Gas Water Heater, Microwave
Laundry Laundry Room
Exterior
Parking Features Direct Access, Driveway, Garage
Garage Spaces 3.0
Garage Description 3.0
Pool Electric Heat, In Ground
Community Features Gated
Utilities Available Cable Available
Amenities Available Clubhouse, Fitness Center, Golf Course, Maintenance Grounds, Recreation Room, Tennis Court(s), Cable TV
View Y/N Yes
View Golf Course, Lake, Mountain(s), Panoramic, Pool
Roof Type Tile
Porch Deck
Attached Garage Yes
Total Parking Spaces 3
Private Pool Yes
Building
Lot Description Back Yard, Front Yard, Landscaped, On Golf Course, Planned Unit Development
Story 1
Foundation Slab
New Construction No
Schools
Elementary Schools Amelia Earhart
Middle Schools John Glenn
High Schools La Quinta
Others
HOA Name Association Desert Resort Management
Senior Community No
Tax ID 606500062
Security Features Gated Community,24 Hour Security
Acceptable Financing Cash, Cash to New Loan
Listing Terms Cash, Cash to New Loan
Financing Conventional
Special Listing Condition Standard
Read Less
Want to know what your home might be worth? Contact us for a FREE valuation!

Our team is ready to help you sell your home for the highest possible price ASAP

Bought with Brian Stewart • Indian Springs Real Estate





