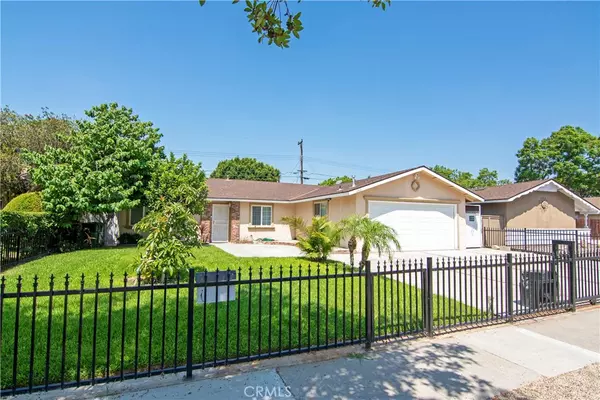$615,000
$615,000
For more information regarding the value of a property, please contact us for a free consultation.
1242 S Mohawk DR Santa Ana, CA 92704
3 Beds
2 Baths
1,231 SqFt
Key Details
Sold Price $615,000
Property Type Single Family Home
Sub Type Single Family Residence
Listing Status Sold
Purchase Type For Sale
Square Footage 1,231 sqft
Price per Sqft $499
Subdivision Other (Othr)
MLS Listing ID OC19190932
Sold Date 10/25/19
Bedrooms 3
Full Baths 2
HOA Y/N No
Year Built 1960
Lot Size 6,098 Sqft
Property Description
Located in a highly desirable area surrounded by big trees, 1242 S mohawk is a 3 bedroom, 2 bath home that is nicely remodeled with beautiful designer accents. The entry opens to a large living room leading you to beautiful kitchen. The kitchen has an open feel, a gas stove, granite countertops, a faucet at the stove contrasted by a tile backsplash. Beautiful floors offer easy cleaning and a designer look. Bathrooms are nicely appointed with spacious showers. An attached two car garage leads you right into a separate bedroom room with a place for your washer and dryer set. A spacious backyard with a wonderful pool to the fruit trees outfront making 1242 S Mohawk the ideal home for those with green thumbs and growing families. Located across from a large park with picnic tables, sports fields, playground and endless fun. This is a perfect home, it's just waiting for the next family to call it home!
Location
State CA
County Orange
Area 69 - Santa Ana South Of First
Rooms
Main Level Bedrooms 3
Interior
Interior Features All Bedrooms Down
Heating Central
Cooling None
Fireplaces Type None
Fireplace No
Laundry In Garage
Exterior
Garage Spaces 2.0
Garage Description 2.0
Pool Fenced, In Ground, Private
Community Features Park
View Y/N Yes
View Pool
Attached Garage Yes
Total Parking Spaces 2
Private Pool Yes
Building
Lot Description Front Yard
Story 1
Entry Level One
Sewer Public Sewer
Water Public
Level or Stories One
New Construction No
Schools
School District Santa Ana Unified
Others
Senior Community No
Tax ID 10957203
Acceptable Financing Cash, Cash to New Loan, Conventional, 1031 Exchange, Fannie Mae
Listing Terms Cash, Cash to New Loan, Conventional, 1031 Exchange, Fannie Mae
Financing FHA
Special Listing Condition Standard
Read Less
Want to know what your home might be worth? Contact us for a FREE valuation!

Our team is ready to help you sell your home for the highest possible price ASAP

Bought with Carlos Orozco • Re/Max Orange County East





