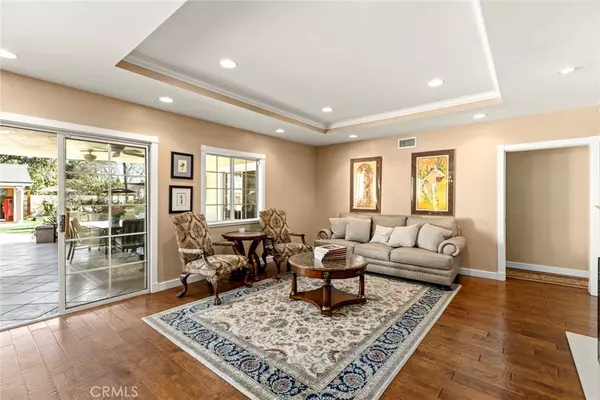$1,200,000
$1,000,000
20.0%For more information regarding the value of a property, please contact us for a free consultation.
8646 Davista DR Whittier, CA 90605
3 Beds
2 Baths
0.29 Acres Lot
Key Details
Sold Price $1,200,000
Property Type Single Family Home
Sub Type Single Family Residence
Listing Status Sold
Purchase Type For Sale
MLS Listing ID PW21038161
Sold Date 04/14/21
Bedrooms 3
Full Baths 2
Construction Status Updated/Remodeled
HOA Y/N No
Year Built 1953
Lot Size 0.290 Acres
Acres 0.29
Property Description
This special home was designed for gathering. A single level home located in a tight-knit neighborhood north of Whittier Blvd. Almost 2400 sq ft of living space on a private street/cul de sac. It sits on an expansive lot of almost 13,000 sq ft. In addition to main house, there is a gorgeous stand alone casita with bath & kitchenette; can be in-law/guest quarters, home office or pool house. No expense has been spared in this dream gourmet kitchen. High end stainless steel appliances include Wolf range, Sub Zero refrigerator & Bosch dishwasher. Cabinets are made from Tiger Oak; several granite counter tops provide plenty of work space for the chefs in the family. Kitchen opens up to spacious family room & dining area. There are 3 fireplaces: in living room, in backyard & in casita! Windows & sliding glass doors fill the home with natural light and a beautiful view of the resort -like backyard. Enjoy the sparkling pool, spa & covered California Room. There is also a grassy area to play or lounge in the sun. All 3 bedrooms have ceiling fans, hardwood floors & closets with built-in organizers. Master bedroom has walk-in closet, en suite bath & large sliding glass doors which lead to backyard. Hall bath has been tastefully upgraded w/ claw foot tub & step in shower - feels like a high-end spa. First time this home is being sold in almost 40 years! Square footage of home does not include 594 sq. ft. permitted, stand alone casita. Ocean View Elementary. Near Uptown Whittier.
Location
State CA
County Los Angeles
Area 678 - N. Whittier
Rooms
Main Level Bedrooms 3
Ensuite Laundry Electric Dryer Hookup, Gas Dryer Hookup, In Garage
Interior
Interior Features Ceiling Fan(s), Granite Counters, Open Floorplan, Recessed Lighting, Main Level Master, Walk-In Pantry, Walk-In Closet(s)
Laundry Location Electric Dryer Hookup,Gas Dryer Hookup,In Garage
Heating Central
Cooling Central Air
Flooring Stone, Wood
Fireplaces Type Great Room, Outside
Fireplace Yes
Appliance Convection Oven, Double Oven, Dishwasher, Disposal, Microwave, Self Cleaning Oven
Laundry Electric Dryer Hookup, Gas Dryer Hookup, In Garage
Exterior
Garage Concrete, Door-Multi, Driveway, Garage, Paved
Garage Spaces 2.0
Garage Description 2.0
Pool Fenced, Filtered, Gunite, Heated, In Ground, Private
Community Features Gutter(s), Street Lights, Suburban
View Y/N No
View None
Roof Type Composition
Porch Concrete, Covered
Parking Type Concrete, Door-Multi, Driveway, Garage, Paved
Attached Garage Yes
Total Parking Spaces 2
Private Pool Yes
Building
Lot Description Back Yard, Cul-De-Sac, Front Yard, Garden, Sprinklers Timer, Yard
Story 1
Entry Level One
Foundation Slab
Sewer Sewer Tap Paid
Water Public
Architectural Style Ranch
Level or Stories One
New Construction No
Construction Status Updated/Remodeled
Schools
Elementary Schools Ocean View
Middle Schools East Whittier
High Schools La Serna
School District Whittier Union High
Others
Senior Community No
Tax ID 8147017002
Security Features Carbon Monoxide Detector(s),Smoke Detector(s)
Acceptable Financing Conventional
Listing Terms Conventional
Financing Conventional
Special Listing Condition Standard
Read Less
Want to know what your home might be worth? Contact us for a FREE valuation!

Our team is ready to help you sell your home for the highest possible price ASAP

Bought with Peter Ursano • Capri Realty






