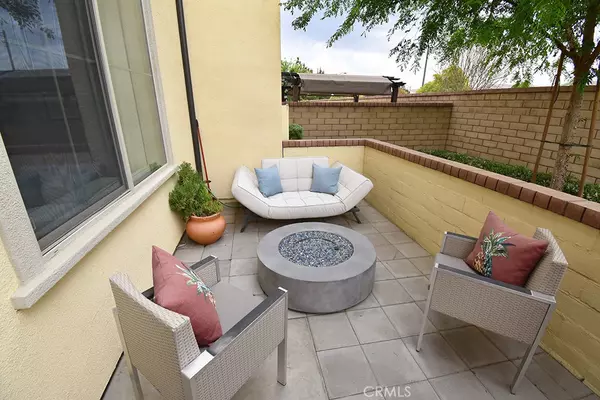$549,900
$549,900
For more information regarding the value of a property, please contact us for a free consultation.
3180 E Yountville DR #6 Ontario, CA 91761
3 Beds
3 Baths
1,811 SqFt
Key Details
Sold Price $549,900
Property Type Townhouse
Sub Type Townhouse
Listing Status Sold
Purchase Type For Sale
Square Footage 1,811 sqft
Price per Sqft $303
MLS Listing ID CV21065210
Sold Date 04/30/21
Bedrooms 3
Full Baths 2
Half Baths 1
Condo Fees $269
HOA Fees $269/mo
HOA Y/N Yes
Year Built 2017
Lot Size 871 Sqft
Acres 0.02
Property Description
Coming Soon! This Beautiful Spacious Upgraded Corner Unit Home that wont last Long. The Builder is selling the same Model for $575k with no upgrades.... You can take advantage and move in Now!!!! It Features 3 Bedrooms 2.5 Baths with a Master Suite and Bath, Walk in Closet, Separate Soaking Tub and Walk in Shower, with over 1800 square feet of living. Upgraded Kitchen with a Gourmet Island with plenty of seating, Side working Station/Desk in Kitchen, Stainless Steal Appliances, Quartz Counter Tops, Upgraded Shaker White Cabinets & Hardware through-out, Recessed Lighting, Gorgeous upgraded Porcelain Tile floors, Dinning Area, Custom Drapery, and its Located in a Private Location. Don't let this one get away!!!
Location
State CA
County San Bernardino
Area 686 - Ontario
Rooms
Ensuite Laundry Laundry Room
Interior
Interior Features All Bedrooms Up, Walk-In Closet(s)
Laundry Location Laundry Room
Heating Central
Cooling Central Air
Fireplaces Type None
Fireplace No
Laundry Laundry Room
Exterior
Garage Spaces 2.0
Garage Description 2.0
Fence Block
Pool Gas Heat, In Ground, Association
Community Features Curbs, Gutter(s), Park, Street Lights
Amenities Available Clubhouse, Dog Park, Fire Pit, Paddle Tennis, Playground, Pool, Recreation Room, Spa/Hot Tub
View Y/N Yes
View Neighborhood
Roof Type Concrete,Tile
Attached Garage Yes
Total Parking Spaces 2
Private Pool No
Building
Story Two
Entry Level Two
Sewer Public Sewer
Water Public
Level or Stories Two
New Construction No
Schools
School District Chaffey Joint Union High
Others
HOA Name New Haven
Senior Community No
Tax ID 0218514110000
Acceptable Financing Cash, Cash to New Loan
Listing Terms Cash, Cash to New Loan
Financing Cash
Special Listing Condition Standard
Read Less
Want to know what your home might be worth? Contact us for a FREE valuation!

Our team is ready to help you sell your home for the highest possible price ASAP

Bought with Cherie Eckley • First Team Real Estate






