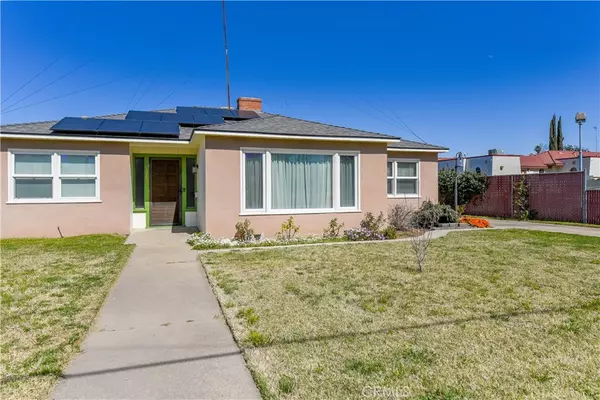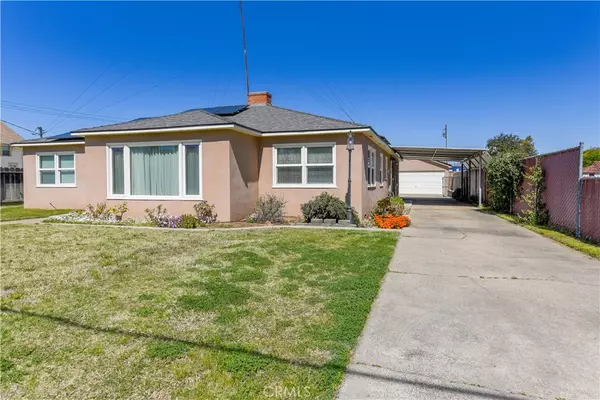$370,000
$385,000
3.9%For more information regarding the value of a property, please contact us for a free consultation.
1345 Grove AVE Atwater, CA 95301
4 Beds
2 Baths
9,583 Sqft Lot
Key Details
Sold Price $370,000
Property Type Single Family Home
Sub Type Single Family Residence
Listing Status Sold
Purchase Type For Sale
MLS Listing ID MC21066660
Sold Date 05/12/21
Bedrooms 4
Full Baths 2
Construction Status Turnkey
HOA Y/N No
Year Built 1952
Lot Size 9,583 Sqft
Acres 0.22
Property Description
HURRY, HURRY, HAVE YOUR CAKE AND EAT IT TO. Don't miss out on this very unique 4 bedrooms immaculate home. It is like living on your own island. It will not last long. Easy access to UC Merced, Community College, Shopping Centers, Medical Offices, beautiful Yosemite lake, parks, and public transit. This special 4 bedrooms 2 bath home has it all. Wonderful built-in pool with built-in spa for Atwater's hot summer days, charming landscaping, with a wonderful covered patio. Two car garage and two-car carport. The solar system is owned—no worries about dealing with Solar companies. You will love the family kitchen, large laundry room. There are many special amenities in this lovely home, which is only 2 hours to San Francisco and 77 miles to Yosemite National Park. Please view pictures and virtual tours.
Location
State CA
County Merced
Zoning C-O
Rooms
Other Rooms Shed(s)
Main Level Bedrooms 4
Ensuite Laundry Washer Hookup, Electric Dryer Hookup, Gas Dryer Hookup, Inside, Laundry Room
Interior
Interior Features Chair Rail, Ceiling Fan(s), Open Floorplan, Pantry, Paneling/Wainscoting, Tile Counters, Track Lighting, All Bedrooms Down, Instant Hot Water
Laundry Location Washer Hookup,Electric Dryer Hookup,Gas Dryer Hookup,Inside,Laundry Room
Heating Central, Fireplace(s), Natural Gas
Cooling Central Air, Electric, High Efficiency, Attic Fan
Flooring Carpet, Laminate, Tile, Wood
Fireplaces Type Blower Fan, Decorative, Electric, Living Room, Raised Hearth
Fireplace Yes
Appliance 6 Burner Stove, Convection Oven, Dishwasher, ENERGY STAR Qualified Appliances, Exhaust Fan, Electric Range, Disposal, Gas Water Heater, Microwave, Self Cleaning Oven, VentedExhaust Fan, Water To Refrigerator, Warming Drawer, Water Purifier
Laundry Washer Hookup, Electric Dryer Hookup, Gas Dryer Hookup, Inside, Laundry Room
Exterior
Garage Attached Carport, Concrete, Carport, Driveway Level, Door-Single, Garage Faces Front, Garage, On Site
Garage Spaces 2.0
Carport Spaces 2
Garage Description 2.0
Fence Chain Link, Excellent Condition, New Condition, Privacy, Wood
Pool Fenced, Filtered, Gunite, Gas Heat, Heated, In Ground, Pebble, Permits, Private, Salt Water
Community Features Curbs, Storm Drain(s), Street Lights, Park
Utilities Available Cable Connected, Electricity Connected, Natural Gas Connected, Phone Connected, Water Connected, Overhead Utilities
View Y/N Yes
View Park/Greenbelt, Pool, Trees/Woods
Roof Type Composition,Fire Proof,Reflective,Ridge Vents,Shingle
Accessibility Safe Emergency Egress from Home, Low Pile Carpet, No Stairs, Parking, Accessible Approach with Ramp, Accessible Doors, Accessible Entrance
Porch Concrete, Covered, Open, Patio
Parking Type Attached Carport, Concrete, Carport, Driveway Level, Door-Single, Garage Faces Front, Garage, On Site
Attached Garage No
Total Parking Spaces 4
Private Pool Yes
Building
Lot Description 0-1 Unit/Acre, Back Yard, Front Yard, Garden, Sprinklers In Rear, Sprinklers In Front, Lawn, Landscaped, Level, Near Park, Rectangular Lot, Sprinklers Manual, Sprinklers On Side, Sprinkler System, Street Level, Trees, Walkstreet, Yard
Story 1
Entry Level One
Foundation Raised
Sewer Public Sewer
Water Public
Architectural Style Ranch
Level or Stories One
Additional Building Shed(s)
New Construction No
Construction Status Turnkey
Schools
School District Atwater
Others
Senior Community No
Tax ID 002163008000
Security Features Carbon Monoxide Detector(s),Smoke Detector(s)
Acceptable Financing Cash, Conventional, Cal Vet Loan, VA Loan
Green/Energy Cert Solar
Listing Terms Cash, Conventional, Cal Vet Loan, VA Loan
Financing FHA
Special Listing Condition Standard
Read Less
Want to know what your home might be worth? Contact us for a FREE valuation!

Our team is ready to help you sell your home for the highest possible price ASAP

Bought with Sergio Garcia • Exit Realty Consultants






