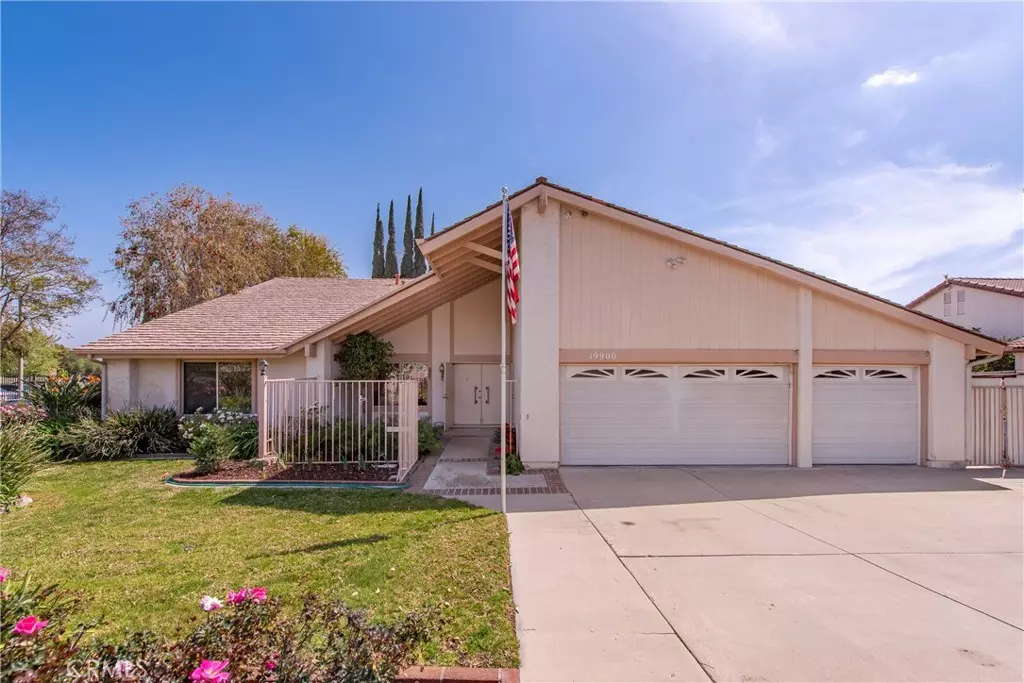$980,000
$859,950
14.0%For more information regarding the value of a property, please contact us for a free consultation.
19900 Lemarsh ST Chatsworth, CA 91311
3 Beds
3 Baths
0.25 Acres Lot
Key Details
Sold Price $980,000
Property Type Single Family Home
Sub Type Single Family Residence
Listing Status Sold
Purchase Type For Sale
MLS Listing ID SR21080198
Sold Date 05/19/21
Bedrooms 3
Full Baths 3
Construction Status Updated/Remodeled
HOA Y/N No
Year Built 1976
Lot Size 0.254 Acres
Acres 0.2541
Property Description
Beautiful single story 3+3 with office or 4th bedroom and sweeping corner lot! This home has so much to offer, including an oversized living room with vaulted ceilings, dining area, enormous family room, kitchen with built in appliances and extra cabinetry, powder room, indoor laundry room, oversized master with walk-in closet, two good sized secondary bedrooms, and an office that can easily become a 4th bedroom. This home has an open floorplan with a wide entry and hallways, generous sized rooms throughout, and windows everywhere giving it a lot of natural light. The front and rear yards have mature landscaping with fruit trees, rose bushes, RV access and a large covered patio. The home has dual pane windows, a three car garage, central vac system, maple flooring throughout much of the home and more. Fantastic location, close to everything in a very desirable area.
Location
State CA
County Los Angeles
Area Cht - Chatsworth
Zoning LARE11
Rooms
Main Level Bedrooms 3
Ensuite Laundry Inside, Laundry Room
Interior
Interior Features Beamed Ceilings, Block Walls, Ceiling Fan(s), Cathedral Ceiling(s), Central Vacuum, Open Floorplan, Tile Counters, Walk-In Closet(s)
Laundry Location Inside,Laundry Room
Heating Central
Cooling Central Air
Flooring Carpet, Tile, Wood
Fireplaces Type Family Room, Free Standing, Gas, See Remarks
Fireplace Yes
Appliance Double Oven, Dishwasher, Gas Cooktop, Gas Oven, Refrigerator, Range Hood
Laundry Inside, Laundry Room
Exterior
Exterior Feature Rain Gutters
Garage Concrete, Door-Multi, Direct Access, Garage Faces Front, Garage, RV Gated
Garage Spaces 3.0
Garage Description 3.0
Fence Block
Pool None
Community Features Curbs, Street Lights, Sidewalks
Utilities Available Electricity Connected, Natural Gas Connected, Sewer Connected, Water Connected
View Y/N No
View None
Roof Type Tile
Accessibility See Remarks
Porch Concrete, Covered, Wood
Parking Type Concrete, Door-Multi, Direct Access, Garage Faces Front, Garage, RV Gated
Attached Garage Yes
Total Parking Spaces 3
Private Pool No
Building
Lot Description Corner Lot, Sprinklers In Rear, Sprinklers In Front, Irregular Lot, Lawn, Landscaped, Sprinkler System
Story 1
Entry Level One
Sewer Public Sewer
Water Public
Architectural Style Traditional
Level or Stories One
New Construction No
Construction Status Updated/Remodeled
Schools
School District Los Angeles Unified
Others
Senior Community No
Tax ID 2726023014
Acceptable Financing Conventional
Listing Terms Conventional
Financing Conventional
Special Listing Condition Trust
Read Less
Want to know what your home might be worth? Contact us for a FREE valuation!

Our team is ready to help you sell your home for the highest possible price ASAP

Bought with Brandon Kramer • Rodeo Realty






