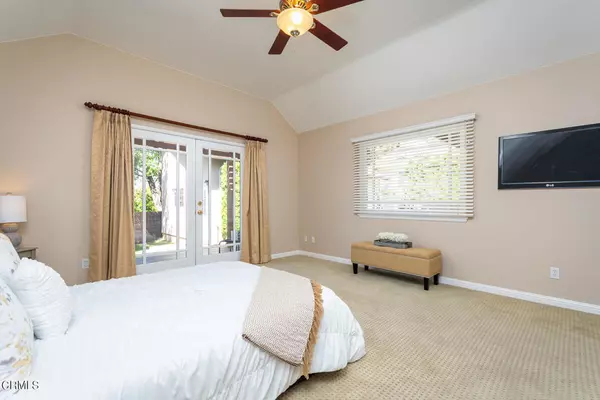$1,504,925
$1,340,000
12.3%For more information regarding the value of a property, please contact us for a free consultation.
4925 Vicwood AVE La Crescenta, CA 91214
4 Beds
3 Baths
1,937 SqFt
Key Details
Sold Price $1,504,925
Property Type Single Family Home
Sub Type Single Family Residence
Listing Status Sold
Purchase Type For Sale
Square Footage 1,937 sqft
Price per Sqft $776
MLS Listing ID P1-4212
Sold Date 05/20/21
Bedrooms 4
Full Baths 2
Half Baths 1
Construction Status Turnkey
HOA Y/N No
Year Built 1952
Lot Size 7,840 Sqft
Acres 0.18
Property Description
Set in a coveted neighborhood on a tree-lined street, this single-story home is in turnkey condition. Pride of ownership is evident in this meticulously maintained stunner with upgrades and custom details throughout. The handsome living room with original wood floors and brick hearth fireplace opens to a bright kitchen and dining area with 10-foot ceiling. Quality stainless appliances, granite counters and island breakfast bar highlight the gourmet kitchen, which opens to a covered patio for outdoor living and entertaining. The hallway leads to three bedrooms, all with hardwood floors under plush carpeting. One bedroom with its own half-bath can serve as a home office or guest room. At the other end of the hall is a spacious master suite with walk-in closet and luxurious bath featuring designer tiling, soaking tub and double vanity. The master bedroom has a high ceiling and French doors that open onto a veranda with mountain view--perfect for outdoor workouts or relaxing. There is plenty of storage in the convenient laundry room. The oversized two-car garage is a showstopper, with stairs leading to a roomy loft for storage or extra workspace. An adjacent bright room is ideal for a workshop, artist studio or kids' bonus room. Space behind the gated driveway allows for extra parking or sports court, plus storage area for bikes, toys and a gardener's closet. The lovely yard enjoys a canopy of mature trees, providing beauty and shade. Convenient to parks and award-winning La Crescenta schools, this special property offers a peaceful family retreat with options for customizing!
Location
State CA
County Los Angeles
Area 635 - La Crescenta/Glendale Montrose & Annex
Rooms
Other Rooms Storage, Workshop
Ensuite Laundry Laundry Room
Interior
Interior Features Ceiling Fan(s), Granite Counters, High Ceilings, Storage, All Bedrooms Down, Walk-In Closet(s), Workshop
Laundry Location Laundry Room
Heating Forced Air, Fireplace(s)
Cooling Central Air
Flooring Carpet, Tile, Wood
Fireplaces Type Wood Burning
Fireplace Yes
Appliance Convection Oven, Dishwasher, Gas Range, Microwave, Refrigerator, Water To Refrigerator, Water Heater, Dryer, Washer
Laundry Laundry Room
Exterior
Exterior Feature Rain Gutters
Garage Gated, See Remarks
Garage Spaces 2.0
Garage Description 2.0
Fence Block, Wrought Iron
Pool None
Community Features Biking, Dog Park, Foothills, Hiking, Park, Suburban
Utilities Available Sewer Connected
View Y/N Yes
View Mountain(s)
Roof Type Composition
Porch Rear Porch, Concrete
Parking Type Gated, See Remarks
Attached Garage No
Total Parking Spaces 2
Private Pool No
Building
Lot Description Sprinklers In Front
Faces East
Story One
Entry Level One
Foundation Raised
Sewer Public Sewer
Water Public
Level or Stories One
Additional Building Storage, Workshop
Construction Status Turnkey
Others
Senior Community No
Acceptable Financing Cash, Cash to New Loan
Listing Terms Cash, Cash to New Loan
Financing Cash to New Loan
Special Listing Condition Standard
Read Less
Want to know what your home might be worth? Contact us for a FREE valuation!

Our team is ready to help you sell your home for the highest possible price ASAP

Bought with Heather Scherbert • Coldwell Banker Realty





