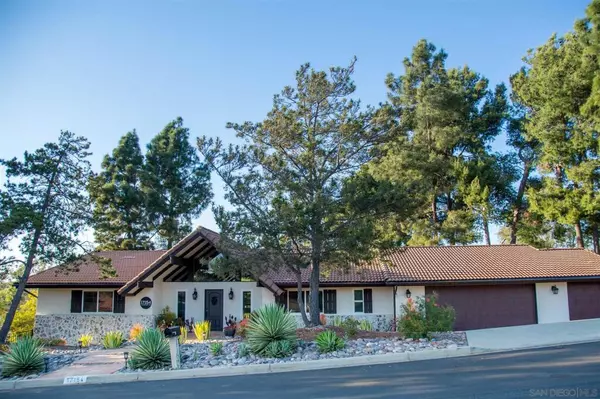$1,175,000
$1,050,000
11.9%For more information regarding the value of a property, please contact us for a free consultation.
17154 Cloudcroft Drive Poway, CA 92064
3 Beds
2 Baths
0.31 Acres Lot
Key Details
Sold Price $1,175,000
Property Type Single Family Home
Sub Type Single Family Residence
Listing Status Sold
Purchase Type For Sale
Subdivision Poway
MLS Listing ID 210011970
Sold Date 06/14/21
Bedrooms 3
Full Baths 2
Construction Status Updated/Remodeled
HOA Y/N No
Year Built 1978
Lot Size 0.310 Acres
Acres 0.31
Property Description
Poway's rural roots gave rise to it's slogan "The City in the Country" and this home fits that slogan to perfection! Escape to the country in the heart of Poway! This single level custom built home with greenbelt views from a massive backyard deck. The sellers have left no stone unturned in this fully remodeled home, which features 3 bedrooms, 2 bathrooms, and open concept with cathedral ceilings. The upgrades are featured at every corner, which include newer windows and sliding doors, a new front door, recessed lighting and custom fans throughout, custom interior wood doors, and hard surface laminate flooring throughout. The gourmet kitchen has been completely remodeled and is an entertainers delight with serving island, stainless steel appliances, including a gas cook top, and stone counters with a deep steel sink, and plenty of custom cabinet space. Enjoy the over sized great room with a custom floor to ceiling gas fireplace, double opening sliding doors for direct access to your out door living. The massive deck and yard space is truly a delight to enjoy year round! It is professionally landscaped w/ lush trees, irrigation system, and also features a separate private hedge garden and outdoor dining area with a covered patio. The final stop is the custom built bonus room. The "Man Cave" which was an above ground basement, is equipped with a bathroom, bar and plenty of space to watching that Sunday ball game and play ping pong with family and friends. The information contained herein has been obtained from various sources, but has not been verified by, and is not guaranteed by, Broker. Prospective purchasers are advised to conduct their own investigation of the information contained herein before proceeding with an offer to purchase this property. Architectural Style: Custom Built View: Custom Built Equipment: Range/Oven Sewer: Sewer Connected Topography: SSLP
Location
State CA
County San Diego
Area 92064 - Poway
Rooms
Ensuite Laundry Gas Dryer Hookup, Laundry Room
Interior
Interior Features Beamed Ceilings, Ceiling Fan(s), Cathedral Ceiling(s), Living Room Deck Attached, Open Floorplan, Stone Counters, Storage, Bedroom on Main Level, Main Level Master, Utility Room, Walk-In Pantry
Laundry Location Gas Dryer Hookup,Laundry Room
Heating Forced Air, Fireplace(s), Natural Gas
Cooling Central Air
Flooring Laminate
Fireplaces Type Living Room
Fireplace Yes
Appliance Counter Top, Dishwasher, Freezer, Gas Cooking, Disposal, Gas Water Heater
Laundry Gas Dryer Hookup, Laundry Room
Exterior
Garage Concrete, Driveway, Garage, Garage Door Opener
Garage Spaces 3.0
Garage Description 3.0
Pool None
Utilities Available Cable Available, Sewer Connected, Water Connected
View Y/N Yes
View Park/Greenbelt, Trees/Woods
Accessibility No Stairs
Porch Deck
Parking Type Concrete, Driveway, Garage, Garage Door Opener
Total Parking Spaces 6
Private Pool No
Building
Lot Description Sprinkler System
Story 1
Entry Level One
Level or Stories One
Construction Status Updated/Remodeled
Others
Senior Community No
Tax ID 2731611500
Security Features Carbon Monoxide Detector(s),Smoke Detector(s)
Acceptable Financing Cash, Conventional, VA Loan
Listing Terms Cash, Conventional, VA Loan
Financing Conventional
Read Less
Want to know what your home might be worth? Contact us for a FREE valuation!

Our team is ready to help you sell your home for the highest possible price ASAP

Bought with Mike Safiedine • RE/MAX Connections






