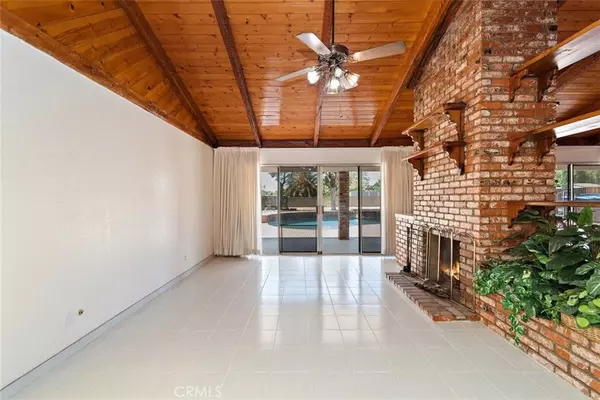$756,000
$695,000
8.8%For more information regarding the value of a property, please contact us for a free consultation.
1270 S Magnolia AVE Ontario, CA 91762
4 Beds
2 Baths
0.41 Acres Lot
Key Details
Sold Price $756,000
Property Type Single Family Home
Sub Type Single Family Residence
Listing Status Sold
Purchase Type For Sale
MLS Listing ID CV21094663
Sold Date 06/24/21
Bedrooms 4
Full Baths 2
HOA Y/N No
Year Built 1977
Lot Size 0.413 Acres
Acres 0.4132
Property Description
SINGLE STORY home featuring 3- Car Garage, 4 bedrooms, 2 bathrooms, 2,027 square feet of living space, and a gorgeous swimming pool and huge backyard. Upon entry, you are met with the spacious living which features high ceilings with stunning wood beams creating an open concept feel. In the living room is a brick double-sided fireplace wall that includes shelves adding tons of character to the room. The living room also features floor-to-ceiling sliding glass doors providing a perfect view of the pool in the backyard. The living room leads into the dining room and kitchen. The tiled kitchen features custom tiled countertops, well-appointed cabinetry, and has plenty of space to entertain friends and family. The dining room is very spacious and features one side of the fireplace brick wall giving a cozy dining experience. The primary bedroom has a conjoining bathroom and sliding glass doors with private access to the backyard. All other bedrooms are spacious. The back of this home is highlighted by the big swimming pool and huge yard.
Location
State CA
County San Bernardino
Area 686 - Ontario
Zoning A-R
Rooms
Main Level Bedrooms 4
Ensuite Laundry Laundry Room
Interior
Interior Features All Bedrooms Down
Laundry Location Laundry Room
Heating Central
Cooling Central Air
Fireplaces Type Family Room
Fireplace Yes
Laundry Laundry Room
Exterior
Garage Spaces 3.0
Garage Description 3.0
Pool In Ground, Private
Community Features Sidewalks
View Y/N Yes
View Neighborhood
Attached Garage Yes
Total Parking Spaces 3
Private Pool Yes
Building
Lot Description Agricultural, Back Yard
Story 1
Entry Level One
Sewer Public Sewer
Water Public
Level or Stories One
New Construction No
Schools
School District Chaffey Joint Union High
Others
Senior Community No
Tax ID 1011581110000
Acceptable Financing Cash, Cash to New Loan, Conventional, 1031 Exchange
Listing Terms Cash, Cash to New Loan, Conventional, 1031 Exchange
Financing Cash to New Loan
Special Listing Condition Standard
Read Less
Want to know what your home might be worth? Contact us for a FREE valuation!

Our team is ready to help you sell your home for the highest possible price ASAP

Bought with Wan-I Wu • Your Home Sold Guaranteed Realty






