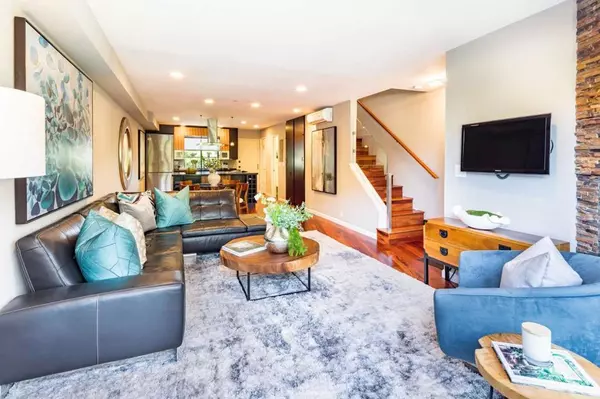$1,705,000
$1,488,000
14.6%For more information regarding the value of a property, please contact us for a free consultation.
Address not disclosed Palo Alto, CA 94301
2 Beds
3 Baths
Key Details
Sold Price $1,705,000
Property Type Condo
Sub Type Condominium
Listing Status Sold
Purchase Type For Sale
MLS Listing ID ML81850562
Sold Date 07/13/21
Bedrooms 2
Full Baths 2
Half Baths 1
Condo Fees $450
HOA Fees $450/mo
HOA Y/N Yes
Year Built 1978
Property Description
A modern downtown lifestyle awaits in this stylish 2-bedroom, 2.5-bathroom condo just 2 blocks away from University Avenue. Gorgeous hardwood floors extend through almost 1,100 sf of dynamic living space beginning in the light-filled living room with a fireplace. From there, the dining area flows into the remodeled kitchen with Caesarstone counters & appliances from Wolf, Bosch, Fisher-Paykel, and Liebherr. Two bedroom suites include one with a private entrance from inside the complex, and the master suite with a spectacular spa-like bathroom. Both bathrooms incl. Porcelanosa tile. This home also offers a sun-soaked front balcony and private backyard patio, while an in-unit laundry closet as well as carport parking provide added convenience. Just moments to the incredible boutiques and eateries of downtown Palo Alto, this home is also just around the corner from beautiful Heritage Park, and it is convenient to Stanford University, the Stanford Shopping Center, and Caltrain.
Location
State CA
County Santa Clara
Area 699 - Not Defined
Zoning PC
Interior
Interior Features Attic, Walk-In Closet(s)
Heating Fireplace(s), Radiant
Cooling Wall/Window Unit(s)
Flooring Stone, Wood
Fireplaces Type Family Room, Wood Burning
Fireplace Yes
Appliance Dishwasher, Electric Cooktop, Electric Oven, Disposal, Refrigerator, Range Hood
Exterior
Garage Carport, Gated
Carport Spaces 1
Fence Wood
Amenities Available Management, Water
View Y/N Yes
View Neighborhood
Roof Type Tile
Parking Type Carport, Gated
Attached Garage No
Total Parking Spaces 1
Building
Lot Description Level
Faces South
Story 2
Foundation Slab
Sewer Public Sewer
Water Public
New Construction No
Schools
Elementary Schools Other
Middle Schools Other
High Schools Palo Alto
School District Palo Alto Unified
Others
HOA Name Prestige Management Group (PMS)
Tax ID 12051012
Security Features Fire Sprinkler System
Financing Cash
Special Listing Condition Standard
Read Less
Want to know what your home might be worth? Contact us for a FREE valuation!

Our team is ready to help you sell your home for the highest possible price ASAP

Bought with James Ma • Coldwell Banker Realty






