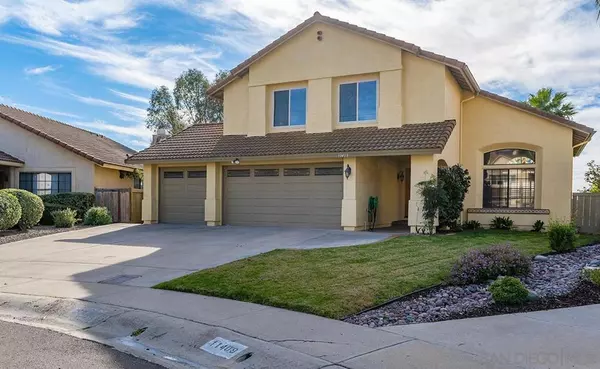$1,240,000
$1,240,000
For more information regarding the value of a property, please contact us for a free consultation.
11419 Windy Summit Pl San Diego, CA 92127
4 Beds
3 Baths
7,840 Sqft Lot
Key Details
Sold Price $1,240,000
Property Type Single Family Home
Sub Type Single Family Residence
Listing Status Sold
Purchase Type For Sale
Subdivision Rancho Bernardo
MLS Listing ID 210018915
Sold Date 08/11/21
Bedrooms 4
Full Baths 2
Half Baths 1
Condo Fees $100
HOA Fees $100/mo
HOA Y/N Yes
Year Built 1986
Lot Size 7,840 Sqft
Acres 0.18
Property Description
Beautiful home in highly desirable High Country West neighborhood well known for the fantastic school and clubhouse within walking distance. Beautifully updated home. Large cul de sac lot. Watch the sunset from your private Caldera spa in a nicely landscaped, large, pie-shaped, private backyard. This home is located at the end of one of the nicest cul de sacs in High Country West. One of the most desirable lots in the neighborhood! The home also has a 3 car garage which is rare. HOA covers common area maintenance, pool, clubhouse, tennis and basketball maintenance and usage. Dual pane windows upstairs and plantation shutters downstairs dress the views up nicely. Upgraded appliances and granite countertops. Wardrobe door mirrors in 2 bedrooms. This the popular 'Sterling' floorplan which boasts vaulted ceilings in the Master Bedroom and the Living Room/Dining Room areas. It is a must see and surely won't last long. Walking distance to one of the nicest clubs in North San Diego County and Blue Ribbon Elementary School. No Mello Roos! Equipment: Garage Door Opener Sewer: Public Sewer Topography: ,,RSLP,SSLP
Location
State CA
County San Diego
Area 92127 - Rancho Bernardo
Rooms
Ensuite Laundry Washer Hookup, Gas Dryer Hookup, Laundry Room
Interior
Laundry Location Washer Hookup,Gas Dryer Hookup,Laundry Room
Heating Forced Air, Natural Gas
Cooling Central Air
Fireplace No
Appliance Dishwasher, Microwave, Refrigerator
Laundry Washer Hookup, Gas Dryer Hookup, Laundry Room
Exterior
Garage Door-Multi, Driveway, Garage
Garage Spaces 3.0
Garage Description 3.0
Fence Wrought Iron
Pool None
View Y/N Yes
View Mountain(s), Panoramic
Parking Type Door-Multi, Driveway, Garage
Total Parking Spaces 6
Private Pool No
Building
Story 2
Entry Level Two
Water Public
Level or Stories Two
Others
HOA Name High Country West
Senior Community No
Tax ID 3133541000
Acceptable Financing Cash, Conventional, FHA, VA Loan
Listing Terms Cash, Conventional, FHA, VA Loan
Financing Conventional
Read Less
Want to know what your home might be worth? Contact us for a FREE valuation!

Our team is ready to help you sell your home for the highest possible price ASAP

Bought with Lisa Walton • Windermere Homes & Estates






