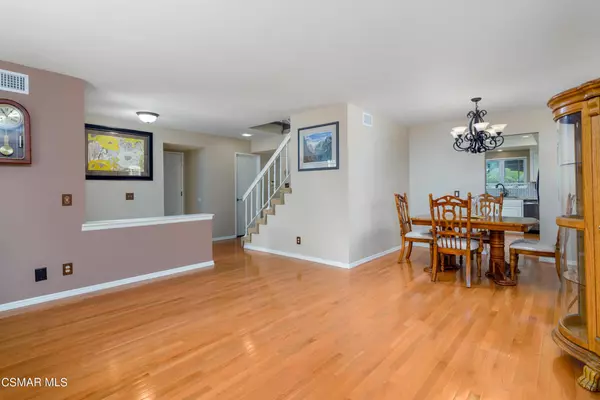$785,000
$784,995
For more information regarding the value of a property, please contact us for a free consultation.
1969 El Cajon CIR Oxnard, CA 93035
3 Beds
3 Baths
2,065 SqFt
Key Details
Sold Price $785,000
Property Type Single Family Home
Sub Type SingleFamilyResidence
Listing Status Sold
Purchase Type For Sale
Square Footage 2,065 sqft
Price per Sqft $380
Subdivision Americana 5 - 3935
MLS Listing ID 221003362
Sold Date 08/23/21
Bedrooms 3
Full Baths 2
Half Baths 1
Construction Status AdditionsAlterations,UpdatedRemodeled
HOA Y/N No
Year Built 1986
Lot Size 6,477 Sqft
Property Description
Close to the Channel Islands Harbor this, delightfully remodeled, updated, and freshly painted 3 bedroom, 2 1/2 bath two story home is over 2050 square feet, There are two fireplaces. The living space on the first floor is exceptional. The gourmet kitchen with stainless steel appliances is open to the family room and 429 square foot game room with a dining room adjacent. The living room is spacious, making this home perfect for entertaining and gatherings. All bedrooms are upstairs. The yard is professionally landscaped with sprinkler system. The lighted covered patio area has a roof with skylights, ample room for outdoor dining and comes complete with a television for outdoor enjoyment. The 2 car garage is oversized with built in cabinets and ample room for storage. The home is set back away from the street. There is long driveway with a dedicated RV parking area. Fantastic beach area property.
Location
State CA
County Ventura
Area Vc33 - Oxnard - Southwest / Port Huenem
Zoning R1PD
Rooms
Other Rooms Sheds
Interior
Interior Features CathedralCeilings, HighCeilings, OpenFloorplan, RecessedLighting, TrackLighting, AllBedroomsUp
Heating ForcedAir, Fireplaces, NaturalGas
Cooling None
Flooring Carpet
Fireplaces Type LivingRoom, RaisedHearth, RecreationRoom
Equipment SatelliteDish
Fireplace Yes
Appliance Dishwasher, Disposal, IceMaker, Microwave, Range, Refrigerator
Laundry ElectricDryerHookup, GasDryerHookup, InGarage
Exterior
Exterior Feature RainGutters
Parking Features Concrete, DoorMulti, Driveway, Garage, GarageDoorOpener, Oversized, RVAccessParking, Storage
Garage Spaces 2.0
Garage Description 2.0
Fence Block, Wood
Community Features Curbs
Utilities Available CableAvailable
View Y/N No
Porch RearPorch
Attached Garage Yes
Total Parking Spaces 6
Private Pool No
Building
Lot Description BackYard, SprinklersInRear, SprinklersInFront, IrregularLot, Lawn, Landscaped, Level, SprinklersManual
Faces East
Story 2
Entry Level Two
Foundation Slab
Sewer PublicSewer
Water Public
Architectural Style Traditional
Level or Stories Two
Additional Building Sheds
Construction Status AdditionsAlterations,UpdatedRemodeled
Others
Senior Community No
Tax ID 1860036095
Security Features SmokeDetectors
Acceptable Financing Cash, CashtoNewLoan, Conventional, Submit
Listing Terms Cash, CashtoNewLoan, Conventional, Submit
Financing CashtoNewLoan
Special Listing Condition Standard
Read Less
Want to know what your home might be worth? Contact us for a FREE valuation!

Our team is ready to help you sell your home for the highest possible price ASAP

Bought with Veronica Salazar • Century 21 Everest





