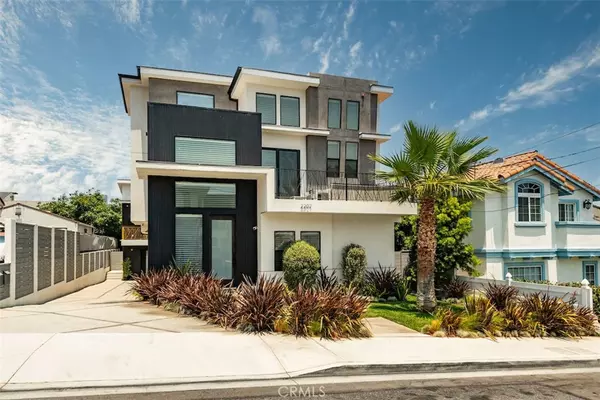$1,775,000
$1,575,000
12.7%For more information regarding the value of a property, please contact us for a free consultation.
2207 Harriman LN #A Redondo Beach, CA 90278
3 Beds
4 Baths
7,309 Sqft Lot
Key Details
Sold Price $1,775,000
Property Type Townhouse
Sub Type Townhouse
Listing Status Sold
Purchase Type For Sale
MLS Listing ID SB21156070
Sold Date 09/01/21
Bedrooms 3
Full Baths 4
Construction Status Turnkey
HOA Y/N Yes
Year Built 2017
Lot Size 7,309 Sqft
Acres 0.1678
Property Description
Every so often a home comes along that is unlike any other.
Introducing 2207 Harriman, merging beautiful modern design with over $100k of owner upgrades & enhancements that truly set it apart.
With sleek architecture, beautiful landscaping, a contemporary interior with stunning details & finishes, the home has a unique wow factor. Throughout the property, integrated window coverings, dimmable lighting, monitored security, heating & AC are all automated & effortlessly controlled by voice. With ducted vacuuming & wide-plank oak flooring on all levels, it truly is better than new.
Enter through the beautiful wood & glass front door to the impressive entry with dramatic lighting, soaring ceilings & gorgeous light.
The 1st level features two very spacious bedrooms with 10' ceilings, custom cabinetry, recessed lights & sliders to the private side yard. The sleek guest bath feels like a luxury hotel with gleaming cabinetry & frameless glass.
Additional features on the 1st level include laundry room with sink & storage, mudroom/linen closet, under stairs storage, & double-height 3-car garage with 3 side-by-side spaces & 2-car hydraulic lift. It can house 5 cars, or 3 cars with elevated above-car storage space. If desired, the lift can be removed.
Head upstairs to the living spaces with an incredible open floorplan for luxury living. Soaring ceilings, sophisticated window design, integrated sound, & a stunning floor to ceiling fireplace create a spectacular living environment. The adjacent dining area features artistic floating wall cabinets.
The dazzling kitchen is an entertainer’s dream. Minimalist design blends the quartz countertop with Viking Professional appliances & sleek glass cabinetry that houses additional appliances so they are hidden from view.
The primary suite is a breathtaking retreat, with high ceilings, an abundance of windows, voice-controlled shades & lighting, floor to ceiling gas fireplace, & elegant built-ins. It’s completed with a walk-in closet with feature hardwood wall & private bathroom featuring a frameless shower, luxurious soaking tub, sleek dual quartz vanity, & water closet.
Also on the 2nd level is a powder room & large outdoor deck off of the living room, perfectly integrating indoor & outdoor areas.
The large mezzanine level is ideal for any use; 4th bedroom, home office, gym, game room or more. It features a private bathroom with frameless glass, walk-in closet with built-ins, & its own outdoor deck with views.
Location
State CA
County Los Angeles
Area 152 - N Redondo Bch/Villas South
Zoning RBR-2
Rooms
Other Rooms Two On A Lot
Main Level Bedrooms 1
Ensuite Laundry Washer Hookup, Gas Dryer Hookup, Inside, Laundry Room
Interior
Interior Features Built-in Features, Balcony, Cathedral Ceiling(s), Central Vacuum, High Ceilings, Living Room Deck Attached, Open Floorplan, Pantry, Stone Counters, Recessed Lighting, Smart Home, Two Story Ceilings, Wired for Sound, Bedroom on Main Level, Loft, Main Level Master, Utility Room, Walk-In Closet(s)
Laundry Location Washer Hookup,Gas Dryer Hookup,Inside,Laundry Room
Heating Central, High Efficiency
Cooling Central Air
Flooring Wood
Fireplaces Type Gas, Living Room, Master Bedroom
Fireplace Yes
Appliance Dishwasher, Freezer, Gas Cooktop, Disposal, Gas Oven, Gas Range, Gas Water Heater, High Efficiency Water Heater, Microwave, Refrigerator, Tankless Water Heater, Vented Exhaust Fan
Laundry Washer Hookup, Gas Dryer Hookup, Inside, Laundry Room
Exterior
Garage Door-Multi, Direct Access, Garage, Garage Faces Rear, See Remarks, Side By Side
Garage Spaces 3.0
Garage Description 3.0
Fence Block, New Condition, Wood
Pool None
Community Features Curbs, Storm Drain(s), Street Lights, Sidewalks
Utilities Available Cable Available, Electricity Connected, Natural Gas Connected, Phone Available, Sewer Connected, Water Connected
Amenities Available Call for Rules
View Y/N Yes
View City Lights, Mountain(s), Neighborhood
Roof Type Flat
Porch Deck, Patio, Rooftop
Parking Type Door-Multi, Direct Access, Garage, Garage Faces Rear, See Remarks, Side By Side
Attached Garage Yes
Total Parking Spaces 3
Private Pool No
Building
Lot Description Drip Irrigation/Bubblers, Front Yard, Sprinklers In Front, Lawn, Landscaped, Sprinklers On Side, Sprinkler System, Yard
Story Three Or More
Entry Level Three Or More
Foundation Slab
Sewer Public Sewer
Water Public
Architectural Style Contemporary, Modern
Level or Stories Three Or More
Additional Building Two On A Lot
New Construction No
Construction Status Turnkey
Schools
School District Redondo Unified
Others
HOA Name 2207 HARRIMAN LANE HOMEOWNERS ASSOCIATION
Senior Community No
Tax ID 4157021068
Security Features Prewired,Security System,Closed Circuit Camera(s),Carbon Monoxide Detector(s),Fire Detection System,Fire Rated Drywall,Fire Sprinkler System,Smoke Detector(s)
Acceptable Financing Relocation Property, Submit
Listing Terms Relocation Property, Submit
Financing Conventional
Special Listing Condition Standard
Read Less
Want to know what your home might be worth? Contact us for a FREE valuation!

Our team is ready to help you sell your home for the highest possible price ASAP

Bought with Nicholas Phillips • Compass






