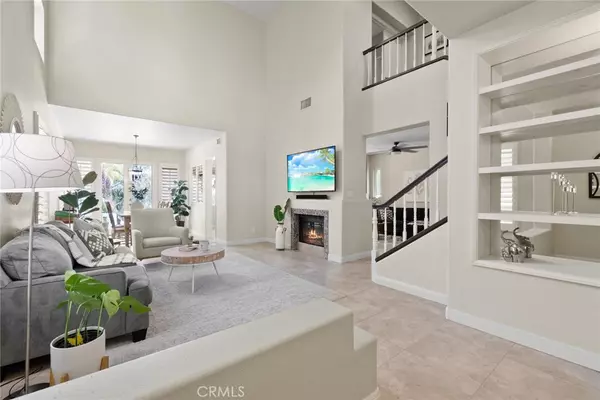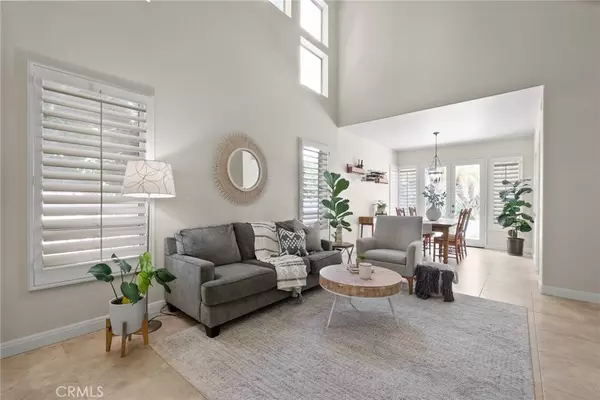$1,242,500
$1,199,950
3.5%For more information regarding the value of a property, please contact us for a free consultation.
14091 Carmel Ridge RD San Diego, CA 92128
4 Beds
4 Baths
4,225 Sqft Lot
Key Details
Sold Price $1,242,500
Property Type Single Family Home
Sub Type Single Family Residence
Listing Status Sold
Purchase Type For Sale
Subdivision Rancho Bernardo
MLS Listing ID OC21118022
Sold Date 09/03/21
Bedrooms 4
Full Baths 3
Half Baths 1
Condo Fees $44
HOA Fees $44/mo
HOA Y/N Yes
Year Built 1991
Lot Size 4,225 Sqft
Acres 0.097
Property Description
Meticulously maintained Carmel Mountain Ranch home is turnkey! You'll truly appreciate the well-trimmed lawn and recessed entry upon your arrival. Once inside you'll be captivated by the high ceiling and the natural light cascading into the open airy living room. Large master with a walk-in closet. NEW designer hardwood flooring on stairs and second floor! Dual sided Fireplace in Living Room & Formal, adjacent to dining room & kitchen for easy entertaining. All spaces have low maintenance plants and shrubs, on a drip system with ample drains. Enjoy the serenity of the outdoor space and RELAX in your IN-GROUND SPA after a long day at work! Upgrades include but not limited to: OWNED solar system, NEW roof and spa heater with primary pump, dual flush toilets, ELECTRIC water heater with circulating pump, glossy epoxy garage flooring, rain gutter system with 200-gallon rain barrel, soft water treatment system, exterior security cameras, abundance storage spaces in garage and master room attic, ceiling fans with LED in every room.Top rated Poway Unified schools! Walking distance to Shoal Creek Elementary; short drive to Bernardo Heights Middle and Rancho Bernardo High schools too. Convenient location close to lots of shopping, restaurants--Nordstrom Rack, Saks 5th Ave., Target, Trader Joe's, Home Depot, Costco and more! Easy close freeway access to I-15 - makes for a quick commute to anywhere in San Diego!
Location
State CA
County San Diego
Area 92128 - Rancho Bernardo
Zoning R1
Rooms
Ensuite Laundry Electric Dryer Hookup, Gas Dryer Hookup, Inside, Laundry Room
Interior
Laundry Location Electric Dryer Hookup,Gas Dryer Hookup,Inside,Laundry Room
Heating Forced Air, Natural Gas
Cooling Central Air
Flooring Tile
Fireplaces Type Family Room
Fireplace Yes
Laundry Electric Dryer Hookup, Gas Dryer Hookup, Inside, Laundry Room
Exterior
Garage Direct Access, Garage
Garage Spaces 2.0
Garage Description 2.0
Fence Wrought Iron
Pool None
Community Features Curbs, Suburban, Sidewalks
Amenities Available Maintenance Grounds
View Y/N No
View None
Porch Stone
Parking Type Direct Access, Garage
Attached Garage Yes
Total Parking Spaces 2
Private Pool No
Building
Lot Description 0-1 Unit/Acre, Front Yard
Story 2
Entry Level Two
Sewer Public Sewer
Water Public
Level or Stories Two
New Construction No
Schools
School District Poway Unified
Others
HOA Name Walters Management
Senior Community No
Tax ID 3136340800
Acceptable Financing Cash, Conventional, 1031 Exchange
Listing Terms Cash, Conventional, 1031 Exchange
Financing Conventional
Special Listing Condition Standard
Read Less
Want to know what your home might be worth? Contact us for a FREE valuation!

Our team is ready to help you sell your home for the highest possible price ASAP

Bought with Silva Salehi • Big Block Realty, Inc.






