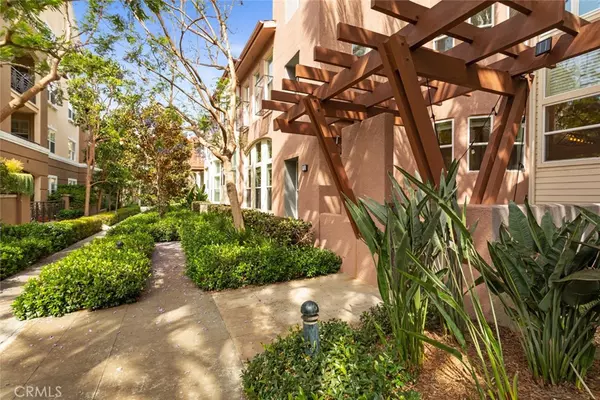$1,850,000
$1,850,000
For more information regarding the value of a property, please contact us for a free consultation.
5800 Seawalk DR #6 Playa Vista, CA 90094
4 Beds
4 Baths
3,207 SqFt
Key Details
Sold Price $1,850,000
Property Type Townhouse
Sub Type Townhouse
Listing Status Sold
Purchase Type For Sale
Square Footage 3,207 sqft
Price per Sqft $576
MLS Listing ID TR21136089
Sold Date 09/08/21
Bedrooms 4
Full Baths 3
Condo Fees $665
HOA Fees $665/mo
HOA Y/N Yes
Year Built 2004
Lot Size 0.593 Acres
Property Description
One of the largest townhouse in Playa Vista, with 4 big bedrooms, a full office + sunny loft. This south-facing, 4-story home has room to live and space to grow! The bright & spacious interiors are inspired by cozy living-w/ spaces you'll never want to leave. Enter the private gate to a ground-floor living room. There's a bright remodeled dining room w/ new lighting & shiplap walls; an updated, open kitchen w/ center island & high-end appliances, and a sitting room w/ balcony access. Upstairs, a bright & spacious master has large closets and a spacious ensuite bath clad in travertine marble. There's a hall bathroom behind a bespoke bookshelf door shared by 2 bedrooms-one w/ a fun, built-in window seat/reading corner. The top floor has a big, light-filled loft-a perfect studio or office + a huge guest room w/ bath. Other highlights are a lower-level laundry room, office + exercise room, 2-car garage, and tons of storage. Look no further, this won't last long.
Location
State CA
County Los Angeles
Area C39 - Playa Vista
Zoning LAC2(PV)
Rooms
Main Level Bedrooms 2
Interior
Interior Features Balcony, Multiple Staircases, Storage, All Bedrooms Up
Heating Central
Cooling Central Air
Flooring Carpet, Tile, Wood
Fireplaces Type Living Room
Fireplace Yes
Appliance 6 Burner Stove, Built-In Range, Dishwasher, Electric Oven, Gas Cooktop, Gas Oven, Microwave, Refrigerator, Water Heater
Laundry Laundry Room
Exterior
Parking Features Storage
Garage Spaces 2.0
Garage Description 2.0
Fence Block
Pool Community, Association
Community Features Biking, Sidewalks, Park, Pool
Utilities Available Cable Available, Electricity Available, Natural Gas Available, Phone Available, Water Available
Amenities Available Clubhouse, Fitness Center, Barbecue, Picnic Area, Playground, Pool, Recreation Room, Spa/Hot Tub, Security
View Y/N Yes
View Neighborhood
Accessibility None
Porch Front Porch
Attached Garage Yes
Total Parking Spaces 2
Private Pool No
Building
Lot Description Near Park
Faces South
Story 3
Entry Level Three Or More
Sewer Public Sewer
Water Public
Architectural Style Contemporary
Level or Stories Three Or More
New Construction No
Schools
School District Los Angeles Unified
Others
HOA Name Tapestry One
Senior Community No
Tax ID 4211029135
Security Features Carbon Monoxide Detector(s),Fire Detection System,Fire Sprinkler System,Smoke Detector(s)
Acceptable Financing Cash to New Loan
Listing Terms Cash to New Loan
Financing Assumed
Special Listing Condition Standard
Read Less
Want to know what your home might be worth? Contact us for a FREE valuation!

Our team is ready to help you sell your home for the highest possible price ASAP

Bought with Barbara Anne McNeill • Keller Williams Beach Cities




