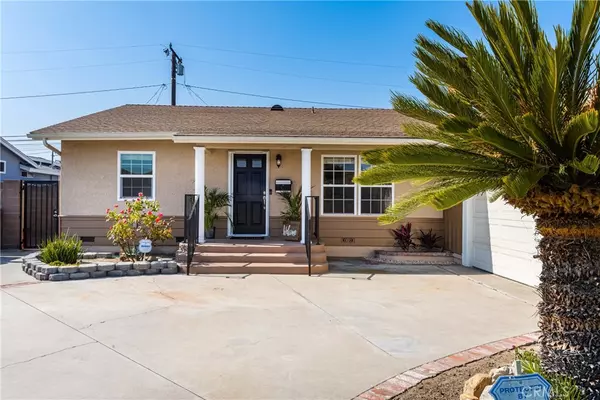$855,000
$849,000
0.7%For more information regarding the value of a property, please contact us for a free consultation.
8112 Central AVE Garden Grove, CA 92844
3 Beds
3 Baths
1,466 SqFt
Key Details
Sold Price $855,000
Property Type Single Family Home
Sub Type SingleFamilyResidence
Listing Status Sold
Purchase Type For Sale
Square Footage 1,466 sqft
Price per Sqft $583
MLS Listing ID OC21146251
Sold Date 09/10/21
Bedrooms 3
Full Baths 1
Half Baths 1
Three Quarter Bath 1
HOA Y/N No
Year Built 1954
Lot Size 7,257 Sqft
Acres 0.1666
Property Description
Welcome to 8112 Central Ave, Garden Grove! This lovely home has many great features including, three bedrooms and 2.5 bathrooms, central air conditioning, freshly painted interior, a spacious manicured backyard, two laundry areas, and a driveway that can accommodate a RV, just to name a few!! Additionally, this home has an enlarged primary bedroom WITH ensuite bathroom, shower grab bars, a separate entrance, and a walk-in closet. This home also features hardwood floors and new bedroom carpet, upgraded copper plumbing, upgraded dual-paned windows throughout the entire house, newer roof, a water filtration system, and tank-less water heater. There is plenty of room for your vehicles with a two-car garage and ample driveway space for additional vehicles. The garage includes a ½ bath and laundry area. An additional laundry area is inside the house as well. Enjoy many gatherings in the backyard which is plumbed for natural gas and two outdoor sheds and two canopies which will remain with the property
Location
State CA
County Orange
Area 65 - N Of Blsa, S Of Ggrv, E Of Bch, W Of Brookhrs
Rooms
Other Rooms Sheds
Main Level Bedrooms 3
Ensuite Laundry Inside
Interior
Interior Features BlockWalls, CeilingFans, GraniteCounters, AllBedroomsDown, MainLevelMaster, WalkInClosets
Laundry Location Inside
Heating Central, Fireplaces
Cooling CentralAir
Flooring Carpet, Laminate, Tile, Wood
Fireplaces Type LivingRoom
Fireplace Yes
Appliance Dishwasher, Freezer, GasRange, Refrigerator, TanklessWaterHeater, WaterPurifier, Dryer, Washer
Laundry Inside
Exterior
Garage Boat, Concrete, OffStreet, Oversized, Private, RVAccessParking
Garage Spaces 2.0
Garage Description 2.0
Fence Block
Pool None
Community Features Curbs, Gutters, StreetLights, Sidewalks
Utilities Available ElectricityAvailable, NaturalGasAvailable, PhoneAvailable, SewerAvailable, WaterAvailable
View Y/N No
View None
Roof Type Composition
Accessibility GrabBars
Porch SeeRemarks
Parking Type Boat, Concrete, OffStreet, Oversized, Private, RVAccessParking
Attached Garage No
Total Parking Spaces 5
Private Pool No
Building
Lot Description BackYard, SprinklersInFront
Story 1
Entry Level One
Foundation Slab
Sewer PublicSewer
Water Public
Architectural Style Traditional
Level or Stories One
Additional Building Sheds
New Construction No
Schools
Middle Schools Warner
High Schools Westminster
School District Huntington Beach Union High
Others
Senior Community No
Tax ID 09738103
Acceptable Financing Cash, CashtoNewLoan, Conventional
Listing Terms Cash, CashtoNewLoan, Conventional
Financing Conventional
Special Listing Condition Standard
Read Less
Want to know what your home might be worth? Contact us for a FREE valuation!

Our team is ready to help you sell your home for the highest possible price ASAP

Bought with Judy Fike • Thomas W. Kielty, Broker






