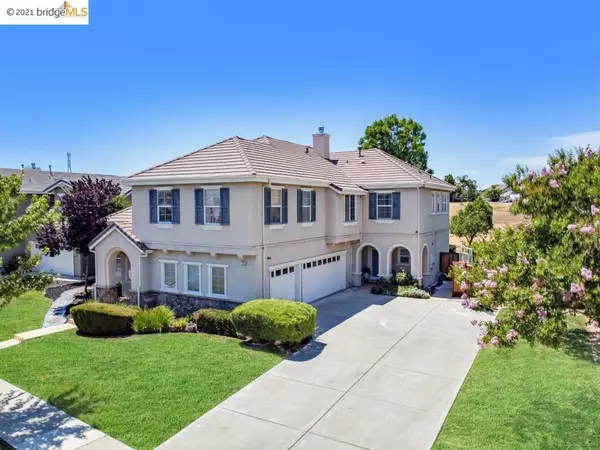$1,050,000
$1,024,900
2.4%For more information regarding the value of a property, please contact us for a free consultation.
530 Lakeview Dr. Brentwood, CA 94513
4 Beds
4 Baths
3,551 SqFt
Key Details
Sold Price $1,050,000
Property Type Single Family Home
Sub Type Single Family Residence
Listing Status Sold
Purchase Type For Sale
Square Footage 3,551 sqft
Price per Sqft $295
Subdivision Shadow Lakes
MLS Listing ID 40957614
Sold Date 09/14/21
Bedrooms 4
Full Baths 4
HOA Y/N No
Year Built 2002
Lot Size 10,018 Sqft
Property Description
RARE FIND! Golf course views with no neighbors directly behind or to one side. Super-flexible floor plan. Has 4 true bedrooms plus a downstairs bonus room plus large office upstairs with glass French doors. Great for work and learn from home! Or playroom/art studio. Immaculate kitchen boasts granite slab counters and maple cabinets. Microwave is also a convection oven so it's almost like having a double-oven. Gleaming hardwood floors, tile and carpet flooring. Two-tone custom interior paint. Loaded with great upgrades like jetted tub in primary bathroom, ceiling fans, laundry sink, etc. Designer window coverings that will stay. Cozy rock fireplace in Family Room provides a distinctive look to this classy home! Bedroom 3 has it's own full bathroom. Lovely balcony off the primary bedroom is perfect spot to enjoy your quiet morning coffee. Also creates a comfy covered patio area underneath. Large yard with mature landscaping. Plenty big enough to add a pool!
Location
State CA
County Contra Costa
Zoning Res
Interior
Heating Forced Air, Natural Gas
Flooring Carpet, Tile
Fireplaces Type Family Room, Gas
Fireplace Yes
Appliance Gas Water Heater
Exterior
Parking Features Garage, Garage Door Opener
Garage Spaces 3.0
Garage Description 3.0
View Y/N Yes
View Golf Course
Roof Type Tile
Attached Garage Yes
Total Parking Spaces 3
Building
Lot Description Back Yard, Front Yard, Sprinklers In Rear, Sprinklers In Front, Sprinklers Timer, Street Level
Story Two
Entry Level Two
Foundation Slab
Sewer Public Sewer
Architectural Style Contemporary, Traditional
Level or Stories Two
Others
HOA Name SHADOW LAKES COMM ASSO
Acceptable Financing Cash, Conventional, FHA, VA Loan
Listing Terms Cash, Conventional, FHA, VA Loan
Read Less
Want to know what your home might be worth? Contact us for a FREE valuation!

Our team is ready to help you sell your home for the highest possible price ASAP

Bought with Rigel Nemis • Allied Pacific Realty






