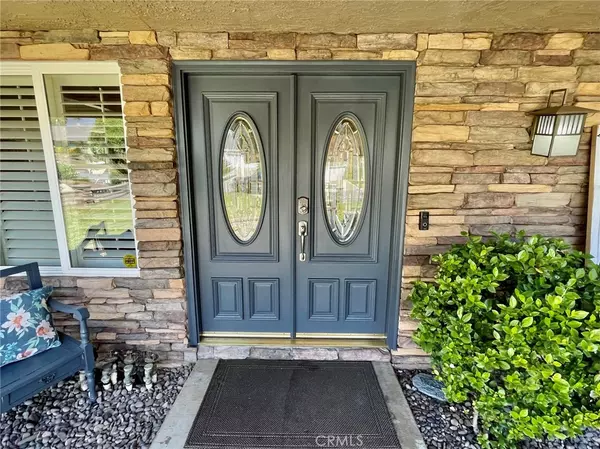$1,055,000
$997,000
5.8%For more information regarding the value of a property, please contact us for a free consultation.
6023 Amethyst ST Alta Loma, CA 91737
4 Beds
4 Baths
2,642 SqFt
Key Details
Sold Price $1,055,000
Property Type Single Family Home
Sub Type SingleFamilyResidence
Listing Status Sold
Purchase Type For Sale
Square Footage 2,642 sqft
Price per Sqft $399
MLS Listing ID IV21172930
Sold Date 09/15/21
Bedrooms 4
Full Baths 3
Half Baths 1
Construction Status Turnkey
HOA Y/N No
Year Built 1980
Lot Size 0.457 Acres
Property Description
We are proud to present a beautifully updated turnkey home in Alta Loma! This horse property sits on a half acre lot with a pool. It is setup for a volleyball court, and has RV Parking!
This is a 4 bedroom 3.5 bathroom home that totals 2642 sqft! 3 of the bedrooms are upstairs and 1 bedroom and full bathroom is downstairs. The downstairs bedroom/bathroom is setup to be an in-law suite.
Upon entry to the home, you will notice a very spacious living room, formal dining room, and a beautiful kitchen with an attached family room! Ornate French doors lead into a very large covered patio/pool area. The kitchen is very spacious and features lots of cabinet and countertop space! The large space and roomy layout is perfect for entertaining! The attention to detail is evident with the real hardwood floors, granite countertops, and built-in cabinets.
The master suite is very roomy and features a private seating area with a fireplace. The master bath features a tub and separate shower/toilet area. Dual sinks, lots of counter space, and large closet makes this the ideal master suite! The second and third bedrooms are both good sized and they share a bathroom with two sinks and a separate shower/toilet area.
The backyard is extremely large and comes complete a pool, spa, mini basketball court, large covered seating area, putting green, pool house, and 2 detached storage sheds! There is a massive side yard with RV/boat parking! The driveway is also very large.
The pool was resurfaced about 5 years ago and the backyard has many fruit trees including: pomegranate, Meyer lemon, fig, apricot, peach, and orange. The pool house has 1 room and a half bathroom. It could also be used for an office! White vinyl fencing surrounds the entire backyard and a horse trail runs along the back of the property!
The garage will park two cars and the third garage has been converted into an air conditioned/heated office. Gas dryer and washer hookups are in the laundry room just off of the garage.
Don't miss this opportunity, it won't last long!
Location
State CA
County San Bernardino
Area 688 - Rancho Cucamonga
Zoning R1
Rooms
Other Rooms Sheds
Main Level Bedrooms 1
Interior
Interior Features BuiltinFeatures, CeilingFans, HighCeilings, InLawFloorplan, WalkInClosets
Heating Central
Cooling CentralAir
Flooring Wood
Fireplaces Type FamilyRoom
Fireplace Yes
Laundry WasherHookup, GasDryerHookup, Inside
Exterior
Parking Features Boat, Concrete, DirectAccess, DrivewayUpSlopeFromStreet, GarageFacesFront, Garage, RVHookUps, RVAccessParking
Garage Spaces 2.0
Garage Description 2.0
Pool InGround, Private
Community Features Biking, Curbs, Foothills, HorseTrails, Suburban
View Y/N Yes
View Mountains
Attached Garage Yes
Total Parking Spaces 9
Private Pool Yes
Building
Lot Description Item01UnitAcre, HorseProperty, Landscaped
Story 2
Entry Level Two
Foundation Slab
Sewer PublicSewer
Water Public
Level or Stories Two
Additional Building Sheds
New Construction No
Construction Status Turnkey
Schools
High Schools Los Osos
School District Chaffey Joint Union High
Others
Senior Community No
Tax ID 1062251430000
Acceptable Financing Conventional
Horse Property Yes
Horse Feature RidingTrail
Listing Terms Conventional
Financing Conventional
Special Listing Condition Standard
Read Less
Want to know what your home might be worth? Contact us for a FREE valuation!

Our team is ready to help you sell your home for the highest possible price ASAP

Bought with JASON LORGE • KW THE FOOTHILLS





