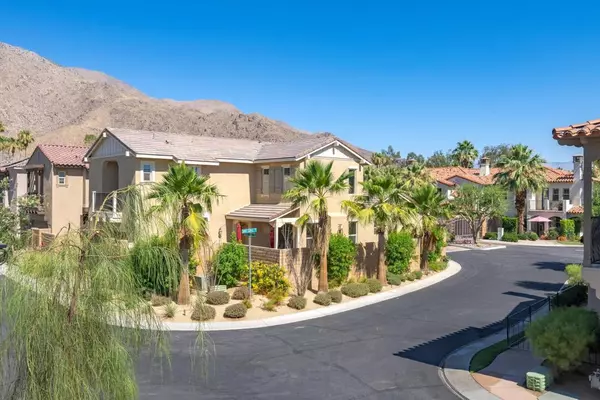$659,000
$659,000
For more information regarding the value of a property, please contact us for a free consultation.
451 White Fox TRL Palm Springs, CA 92262
3 Beds
3 Baths
2,185 SqFt
Key Details
Sold Price $659,000
Property Type Single Family Home
Sub Type Single Family Residence
Listing Status Sold
Purchase Type For Sale
Square Footage 2,185 sqft
Price per Sqft $301
Subdivision Village Traditions
MLS Listing ID 219063944PS
Sold Date 09/20/21
Bedrooms 3
Full Baths 1
Three Quarter Bath 2
Condo Fees $240
HOA Fees $240/mo
HOA Y/N Yes
Land Lease Amount 2700.0
Year Built 2018
Property Description
GREAT NEW PRICE! WALK TO TOWN, IMMACULATE AND EASY TO SHOW!It simply does not get better than this! Located on a private, corner lot within the gated, friendly, and welcoming community of Village Traditions, this home blends contemporary and casual living. It's the perfect 'lock and go' home for weekend getaways or low maintenance living!! The courtyard gate opens into a quaint patio, bordered with lush plants and flowers. Stepping inside, soaring living room ceilings, a light, bright open-concept living space and a cozy living room say The kitchen island with quartz countertop is the perfect place for a casual meal or to entertain friends and family. Stainless steel appliances, gas cooktop and walk in pantry make this kitchen enviable! Two master suites, one up and one down, gives you flexibility and both offer walk- in closets and very spacious room sizes. Large bathrooms complete the suites with a downstairs soaking tub and upstairs balcony where you can take in the stunning Santa Rosa mountains. A generous upstairs loft is the ideal location for a home office, media room or den. The downstairs guest room is nicely separated from the master suite affording you and your guests' privacy. Brand new Whirlpool washer and dryer and gently used appliances included. Fitness center, pool and spa steps away. DON'T MISS THIS AMAZING OPPORTUNITY!!!! COME SEE THIS TODAY!!
Location
State CA
County Riverside
Area 332 - Central Palm Springs
Interior
Interior Features Breakfast Bar, Recessed Lighting, Loft, Multiple Primary Suites, Walk-In Pantry, Walk-In Closet(s)
Heating Central
Cooling Central Air
Flooring Carpet, Tile
Fireplaces Type Gas, Living Room
Fireplace Yes
Appliance Dishwasher, Gas Cooktop, Disposal, Microwave, Refrigerator, Range Hood
Exterior
Parking Features Direct Access, Garage, Side By Side
Garage Spaces 2.0
Garage Description 2.0
Community Features Gated
Amenities Available Clubhouse, Fitness Center, Maintenance Grounds, Management, Pet Restrictions, Trash
View Y/N Yes
View Mountain(s)
Attached Garage Yes
Total Parking Spaces 2
Private Pool No
Building
Lot Description Planned Unit Development, Sprinkler System
Story 2
Entry Level Two
Architectural Style Contemporary, Mediterranean
Level or Stories Two
New Construction No
Others
Senior Community No
Tax ID 009619757
Security Features Gated Community
Acceptable Financing Cash, Cash to New Loan
Listing Terms Cash, Cash to New Loan
Financing Cash to Loan
Special Listing Condition Standard
Read Less
Want to know what your home might be worth? Contact us for a FREE valuation!

Our team is ready to help you sell your home for the highest possible price ASAP

Bought with Doug Balog • Compass





