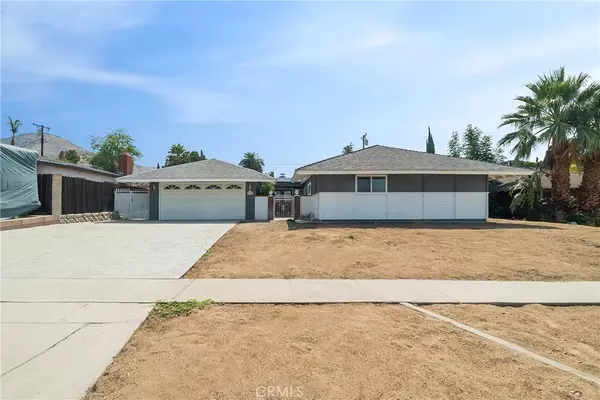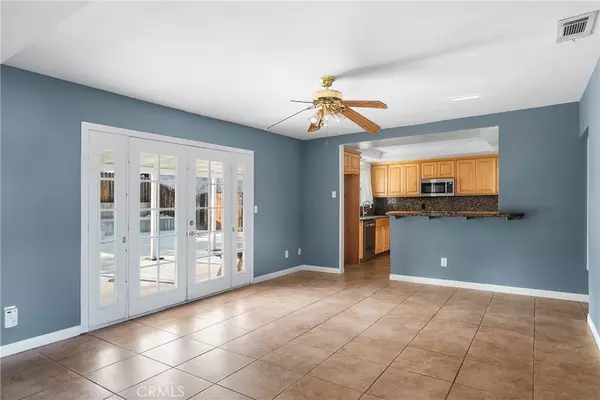$487,500
$490,000
0.5%For more information regarding the value of a property, please contact us for a free consultation.
5969 Arden AVE Highland, CA 92346
4 Beds
2 Baths
1,654 SqFt
Key Details
Sold Price $487,500
Property Type Single Family Home
Sub Type SingleFamilyResidence
Listing Status Sold
Purchase Type For Sale
Square Footage 1,654 sqft
Price per Sqft $294
MLS Listing ID WS21166565
Sold Date 10/13/21
Bedrooms 4
Full Baths 2
HOA Y/N No
Year Built 1962
Lot Size 8,999 Sqft
Acres 0.2066
Property Description
Welcome to 5969 Arden Avenue! Available for the first time in 10 years! Featuring a half-size basketball court, pool and elevated spa with a waterfall, this spacious 1600 SF floor plan with 4 bedrooms and 2 baths is perfect for a family looking to settle in the city of Highland! Enjoy the recently remodeled interior, open floor plan, 2-car garage, dining room area and large kitchen with bar that is perfect for entertaining! The two-sided fireplace between living room and family room offers a nice accent to the home. The front and back yards have endless landscaping potential; perfect for family gatherings and pets. The neighborhood is located conveniently close to local schools, 210 FWY, San Manuel Casino, CSU San Bernardino, San Bernardino International Airport, Amazon distribution warehouses and local retail. This property is priced to sell! Perfect for first-time homeowner or investor!
Location
State CA
County San Bernardino
Area 276 - Highland
Zoning RS
Rooms
Main Level Bedrooms 4
Ensuite Laundry WasherHookup, ElectricDryerHookup, GasDryerHookup
Interior
Interior Features AllBedroomsDown, MainLevelMaster
Laundry Location WasherHookup,ElectricDryerHookup,GasDryerHookup
Heating Central
Cooling CentralAir
Flooring Tile
Fireplaces Type LivingRoom, MultiSided
Fireplace Yes
Laundry WasherHookup, ElectricDryerHookup, GasDryerHookup
Exterior
Garage Spaces 2.0
Garage Description 2.0
Pool Private
Community Features Biking, StreetLights, Suburban, Sidewalks, Park
Utilities Available ElectricityAvailable, NaturalGasAvailable, WaterAvailable, WaterConnected
View Y/N Yes
View Neighborhood
Accessibility None
Porch Patio, SeeRemarks
Attached Garage No
Total Parking Spaces 2
Private Pool Yes
Building
Lot Description Item25UnitsAcre, BackYard, FrontYard, NearPark, NearPublicTransit, SprinklerSystem, StreetLevel, Yard
Story 1
Entry Level One
Sewer PublicSewer
Water Public
Level or Stories One
New Construction No
Schools
School District San Bernardino City Unified
Others
Senior Community No
Tax ID 0285391070000
Acceptable Financing Item1031Exchange
Listing Terms Item1031Exchange
Financing FHA
Special Listing Condition Standard
Read Less
Want to know what your home might be worth? Contact us for a FREE valuation!

Our team is ready to help you sell your home for the highest possible price ASAP

Bought with Justin Crumlish • eXp Realty of California, Inc.






