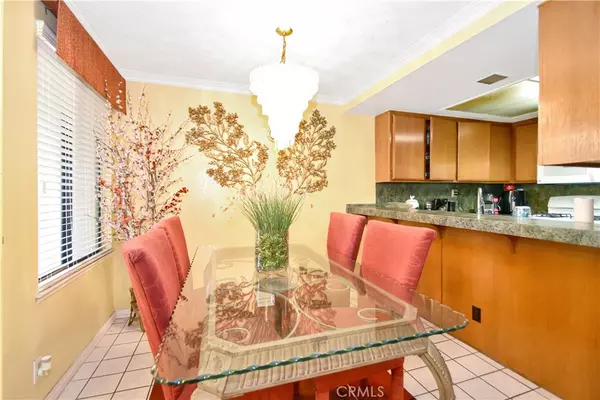$394,000
$379,900
3.7%For more information regarding the value of a property, please contact us for a free consultation.
1031 S Palmetto AVE #S10 Ontario, CA 91762
2 Beds
3 Baths
1,107 SqFt
Key Details
Sold Price $394,000
Property Type Condo
Sub Type Condominium
Listing Status Sold
Purchase Type For Sale
Square Footage 1,107 sqft
Price per Sqft $355
MLS Listing ID IG21172753
Sold Date 10/14/21
Bedrooms 2
Full Baths 2
Half Baths 1
HOA Fees $360/mo
HOA Y/N Yes
Year Built 1984
Lot Size 1,106 Sqft
Acres 0.0254
Property Description
Take advantage of this Wonderful opportunity to purchase this unique 2 Bedroom & 2.5 Bath Condo. This home has 2 Main Bedrooms upstairs each with their own private full bathroom. When entering the home you'll find a high vaulted ceiling in the living room with a tiled fireplace. Adjacent to the Living room is the Kitchen and Dining Area. Downstairs is an additional 1/2 bathroom perfect for guests & family. This condo is Extremely Spacious and feels more like a home rather than a condo. The cozy backyard is low maintenance and affords you enough space to enjoy the fresh air. This home has an Attached 2 Car Garage with Direct Access to the home and Laundry hookups. This wonderful home is central to Many Shopping Centers, Eateries, Ontario Mills, Victoria Gardens, & multiple Near-by freeways such as 10 fwy, 60 fwy, 210 fwy & 15 fwy. This home is located in an HOA Community that features a Pool & Spa. Trash & Water are included in the monthly HOA Fee.
Location
State CA
County San Bernardino
Area 686 - Ontario
Rooms
Ensuite Laundry In Garage
Interior
Interior Features Ceiling Fan(s), Multiple Master Suites
Laundry Location In Garage
Heating Central
Cooling Central Air
Flooring Laminate, Tile
Fireplaces Type Living Room
Fireplace Yes
Appliance Gas Oven, Microwave
Laundry In Garage
Exterior
Garage Garage
Garage Spaces 2.0
Garage Description 2.0
Pool Community, Association
Community Features Street Lights, Sidewalks, Pool
Amenities Available Maintenance Grounds, Pool, Spa/Hot Tub, Trash, Water
View Y/N Yes
View Neighborhood
Porch Covered, Patio
Parking Type Garage
Attached Garage Yes
Total Parking Spaces 2
Private Pool No
Building
Story 2
Entry Level Two
Sewer Public Sewer
Water Public
Level or Stories Two
New Construction No
Schools
Middle Schools Oak
High Schools Ontario
School District Ontario-Montclair
Others
HOA Name Park Vista
Senior Community No
Tax ID 1011401320000
Acceptable Financing Cash, Conventional, FHA, Submit
Listing Terms Cash, Conventional, FHA, Submit
Financing VA
Special Listing Condition Standard
Read Less
Want to know what your home might be worth? Contact us for a FREE valuation!

Our team is ready to help you sell your home for the highest possible price ASAP

Bought with Sylvia Ramos • Coldwell Banker Dynasty T.C.






