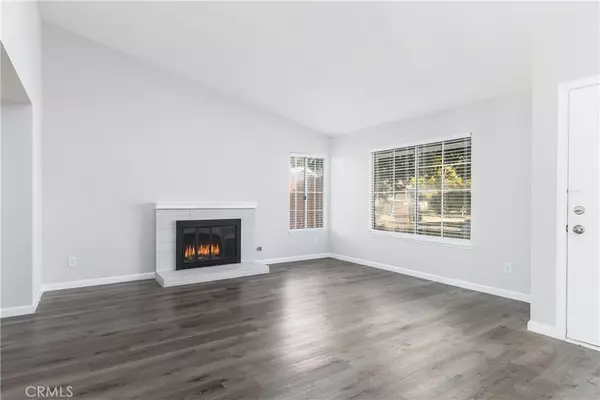$604,000
$605,000
0.2%For more information regarding the value of a property, please contact us for a free consultation.
2574 Rush Creek WAY Ontario, CA 91761
3 Beds
2 Baths
1,418 SqFt
Key Details
Sold Price $604,000
Property Type Single Family Home
Sub Type Single Family Residence
Listing Status Sold
Purchase Type For Sale
Square Footage 1,418 sqft
Price per Sqft $425
MLS Listing ID IG21211745
Sold Date 10/21/21
Bedrooms 3
Full Baths 2
HOA Fees $72/mo
HOA Y/N Yes
Year Built 1985
Lot Size 6,298 Sqft
Acres 0.1446
Property Description
Amazing 3 bedroom 2 bath POOL HOME. This home has a great open floor plan and has been completely remodeled. As you walk in you will notice the vaulted ceilings, waterproof upgraded floors, custom paint, and new fixtures. The kitchen is beautifully designed with quartz countertops, new stainless steel appliances, new sink and much much more. You will love the extra large master bedroom that opens up to the back yard. Enjoy the pool during the hot summer days and the large side area in the backyard. This home is located on a cul de sac and is close to the freeway, and highly rated schools. Come see it before it's gone.
Location
State CA
County San Bernardino
Area 686 - Ontario
Rooms
Main Level Bedrooms 3
Ensuite Laundry Inside
Interior
Interior Features All Bedrooms Down
Laundry Location Inside
Heating Central
Cooling Central Air
Flooring Carpet, Laminate
Fireplaces Type Family Room
Fireplace Yes
Appliance Gas Range
Laundry Inside
Exterior
Garage Spaces 2.0
Garage Description 2.0
Pool In Ground, Private
Community Features Sidewalks
Utilities Available Cable Available
Amenities Available Playground
View Y/N No
View None
Attached Garage Yes
Total Parking Spaces 2
Private Pool Yes
Building
Lot Description 0-1 Unit/Acre
Story 1
Entry Level One
Sewer Public Sewer
Water Public
Level or Stories One
New Construction No
Schools
School District Chaffey Joint Union High
Others
HOA Name Creekside village
Senior Community No
Tax ID 1083341130000
Acceptable Financing Cash, Conventional, FHA
Listing Terms Cash, Conventional, FHA
Financing Conventional
Special Listing Condition Standard
Read Less
Want to know what your home might be worth? Contact us for a FREE valuation!

Our team is ready to help you sell your home for the highest possible price ASAP

Bought with Maria Estevez • Keller Williams SELA






