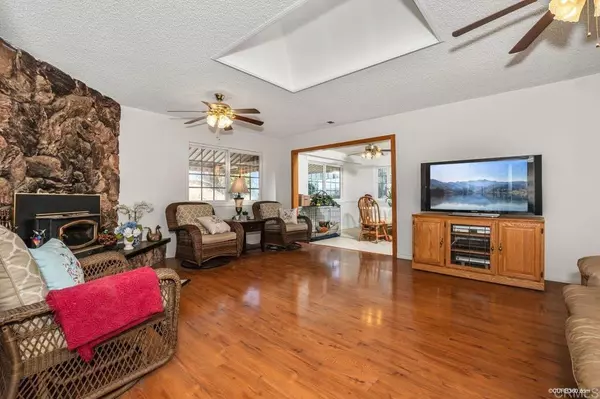$660,000
$665,000
0.8%For more information regarding the value of a property, please contact us for a free consultation.
12117 Valhalla Dr. Lakeside, CA 92040
3 Beds
2 Baths
1,703 SqFt
Key Details
Sold Price $660,000
Property Type Single Family Home
Sub Type SingleFamilyResidence
Listing Status Sold
Purchase Type For Sale
Square Footage 1,703 sqft
Price per Sqft $387
MLS Listing ID PTP2105880
Sold Date 10/25/21
Bedrooms 3
Full Baths 2
Construction Status AdditionsAlterations
HOA Y/N No
Year Built 1970
Lot Size 0.430 Acres
Acres 0.43
Property Description
Private setting with an incredible view! So many possibilities with several upgrades including solar that is owned, dual pane windows, 6 panel interior doors, recently painted interior, upgraded hall bath, forced air heating and cooling with large capacity AC unit. Interior also includes skylights in hall bath and den, upgraded wood laminate flooring and tile, ceiling fans, cast iron fireplace insert. Exterior is fully fenced with electric entry/exit gate, circle drive, fruit trees, covered carport and 2 car attached garage with workbench, covered patio and a wonderful large (nonpermitted) detached room with lots of storage and a window AC unit. Great opportunity to own this single level home with owned solar and an increadable view!
Location
State CA
County San Diego
Area 92040 - Lakeside
Zoning R-1:Single Fam-Res
Rooms
Other Rooms Sheds, Workshop
Ensuite Laundry WasherHookup, ElectricDryerHookup, InGarage
Interior
Interior Features ChairRail, CeilingFans, LaminateCounters, PanelingWainscoting, AllBedroomsDown, BedroomonMainLevel, MainLevelMaster
Laundry Location WasherHookup,ElectricDryerHookup,InGarage
Heating ForcedAir
Cooling CentralAir
Flooring Laminate, Tile
Fireplaces Type Den, Insert, RaisedHearth, WoodBurning, WoodBurningStove
Fireplace Yes
Appliance Dishwasher, ElectricCooktop, ElectricOven, Disposal, WaterToRefrigerator, WaterHeater, Dryer, Washer
Laundry WasherHookup, ElectricDryerHookup, InGarage
Exterior
Garage AttachedCarport, Asphalt, CircularDriveway, Concrete, Covered, Carport, DirectAccess, DoorSingle, Driveway, ElectricGate, Garage, Gated, Private, OneSpace, GarageFacesSide, OnStreet, WorkshopinGarage
Garage Spaces 2.0
Garage Description 2.0
Fence AverageCondition, ChainLink, Wood
Pool None
Community Features Foothills, Mountainous, Valley
Utilities Available ElectricityConnected, Propane
View Y/N Yes
View CityLights, Hills, Mountains, Panoramic, Valley
Roof Type Composition
Accessibility SafeEmergencyEgressfromHome, Parking, AccessibleDoors
Porch Concrete, Covered, Patio
Parking Type AttachedCarport, Asphalt, CircularDriveway, Concrete, Covered, Carport, DirectAccess, DoorSingle, Driveway, ElectricGate, Garage, Gated, Private, OneSpace, GarageFacesSide, OnStreet, WorkshopinGarage
Attached Garage Yes
Total Parking Spaces 2
Private Pool No
Building
Lot Description Item01UnitAcre, BackYard, SlopedDown, FrontYard, GentleSloping, SlopedUp, Yard
Story One
Entry Level One
Foundation ConcretePerimeter
Sewer SepticTank
Water Public
Architectural Style Contemporary, Traditional
Level or Stories One
Additional Building Sheds, Workshop
Construction Status AdditionsAlterations
Schools
School District Grossmont Union
Others
Senior Community No
Tax ID 3943704200
Security Features SmokeDetectors
Acceptable Financing Cash, Conventional, CalVetLoan, FHA, VALoan
Green/Energy Cert Solar
Listing Terms Cash, Conventional, CalVetLoan, FHA, VALoan
Financing Cash,Conventional,CalVetLoan,FHA,VA
Special Listing Condition Standard
Read Less
Want to know what your home might be worth? Contact us for a FREE valuation!

Our team is ready to help you sell your home for the highest possible price ASAP

Bought with Michael Robe • Century 21 Award






