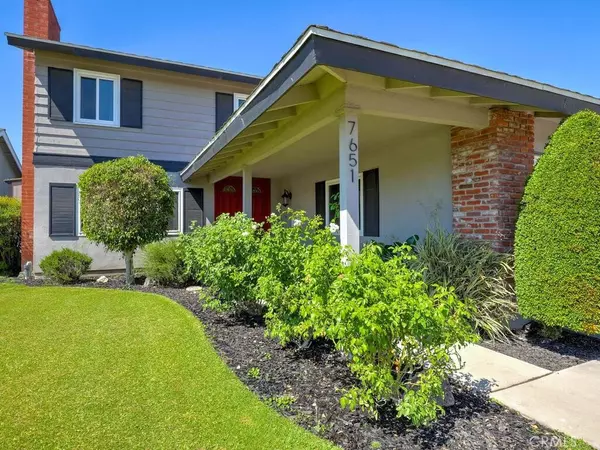$1,200,000
$1,200,000
For more information regarding the value of a property, please contact us for a free consultation.
7651 El Lobo CIR Cerritos, CA 90623
4 Beds
3 Baths
2,080 SqFt
Key Details
Sold Price $1,200,000
Property Type Single Family Home
Sub Type Single Family Residence
Listing Status Sold
Purchase Type For Sale
Square Footage 2,080 sqft
Price per Sqft $576
MLS Listing ID PW21210277
Sold Date 10/26/21
Bedrooms 4
Full Baths 3
Construction Status Updated/Remodeled,Turnkey
HOA Y/N No
Year Built 1970
Lot Size 5,031 Sqft
Acres 0.1155
Property Description
For the buyers looking for resort-style executive living….Welcome to 7651 El Lobo Circle in the City of Cerritos situated in a much desired neighborhood of La Palma. Pride of ownership exudes from every part of this home from the inviting curb appeal, custom backyard with pool and spa, upgraded kitchen to a master suite with the feel of the finest hotels. Located on a cul-de-sac, this 4 bedroom, 2.5 bath 2-story home will take your breath away. Feeling much larger than its 2,080 square feet and situated on a 5,032 sq ft lot, there’s plenty to take in as you walk through the home and your backyard oasis. Double entry doors invite you into the living room area with a dynamic fireplace and adjoining dining area with slider entry to the backyard. The kitchen joins the dining area and family room with the entire west side of the downstairs allowing in our California sunshine and experience with upgraded windows and sliders. The updated kitchen features soft-close cabinets with pull out drawers, quartz counters, with a waterfall end and a seating area that opens to the large family room. The downstairs also has a private laundry room with direct access to the 2-car garage and guest bath. As you walk upstairs you will find 3 secondary bedrooms with their own upgraded full bathroom with a custom 2-sink vanity and tiled flooring. The other side of the staircase opens to the master bedroom experience with stacked stone marble fireplace and double entry privacy doors to the master bathroom and dual closet area. It is truly an extraordinary area of this home and will give you the feel of a getaway retreat when you enter! If you are still pinching yourself over the interior...wait until you get to the private backyard space. 2016 custom designed salt-water pool by Peter Werth features a Baja shelf with umbrella insert, custom spa that overflows to the pool and separate fountains and features Hayward Pool products and all app controlled. The dark stamped concrete compliments the podocarpus trees and has enough room for multiple gathering areas. Also featured are a pool shower, pool alarms and safety gates. The side yard has a creative workspace (Premier Lean-To Tuff Shed) that is 4x12 with 8 ft ceilings, is sound-proofed and has electrical. All window treatments are custom.The home has recessed lighting and custom lighting, and Tesla solar panels installed in 2016. Among the many other upgrades and features, add to it the first class schools of the ABC School District!
Location
State CA
County Los Angeles
Area Rb - Cerritos South Of 91 Frwy, E Of Norwalk
Zoning CERS5000
Rooms
Ensuite Laundry Inside, Laundry Room
Interior
Interior Features Recessed Lighting, Walk-In Closet(s)
Laundry Location Inside,Laundry Room
Heating Central
Cooling Central Air
Flooring Laminate
Fireplaces Type Living Room, Master Bedroom
Fireplace Yes
Appliance Dishwasher, Electric Cooktop
Laundry Inside, Laundry Room
Exterior
Garage Door-Multi, Direct Access, Driveway, Garage Faces Front, Garage
Garage Spaces 2.0
Garage Description 2.0
Fence Block
Pool In Ground, Private, See Remarks
Community Features Curbs, Street Lights, Suburban, Sidewalks
Utilities Available Cable Connected, Electricity Connected, Natural Gas Connected, Sewer Connected, Water Connected
View Y/N No
View None
Roof Type Composition,Shingle
Parking Type Door-Multi, Direct Access, Driveway, Garage Faces Front, Garage
Attached Garage Yes
Total Parking Spaces 2
Private Pool Yes
Building
Lot Description Cul-De-Sac, Landscaped, Sprinkler System
Faces East
Story 2
Entry Level Two
Sewer Sewer Tap Paid
Water Public
Architectural Style Contemporary
Level or Stories Two
New Construction No
Construction Status Updated/Remodeled,Turnkey
Schools
Elementary Schools Carver
Middle Schools Tetzlaff
High Schools Cerritos
School District Abc Unified
Others
Senior Community No
Tax ID 7044013020
Security Features Carbon Monoxide Detector(s),Smoke Detector(s)
Acceptable Financing Submit
Listing Terms Submit
Financing Conventional
Special Listing Condition Standard
Read Less
Want to know what your home might be worth? Contact us for a FREE valuation!

Our team is ready to help you sell your home for the highest possible price ASAP

Bought with Nini Xu • KW Executive






