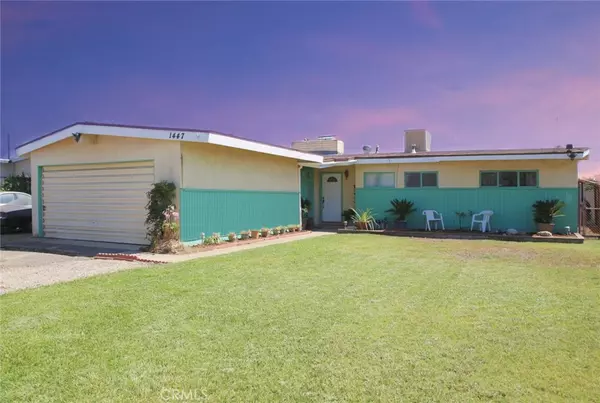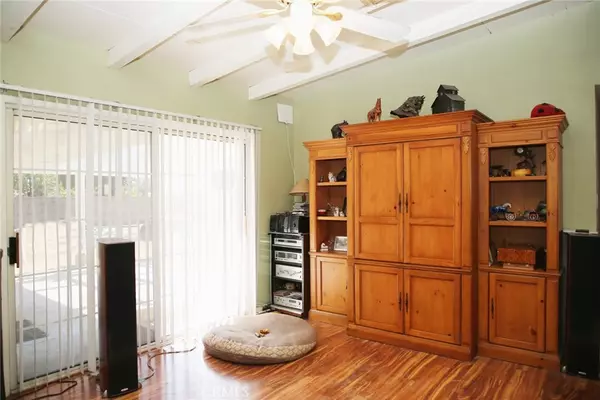$565,000
$544,900
3.7%For more information regarding the value of a property, please contact us for a free consultation.
1447 W Berkeley CT Ontario, CA 91762
3 Beds
2 Baths
1,450 SqFt
Key Details
Sold Price $565,000
Property Type Single Family Home
Sub Type SingleFamilyResidence
Listing Status Sold
Purchase Type For Sale
Square Footage 1,450 sqft
Price per Sqft $389
MLS Listing ID IG21196085
Sold Date 10/26/21
Bedrooms 3
Full Baths 2
HOA Y/N No
Year Built 1956
Lot Size 7,714 Sqft
Acres 0.1771
Property Description
Buyer backed out due to health reasons; now the price has been reduced! Come see this amazing diamond in the rough. Highly desired City of Ontario, you'll enjoy the quiet location and snow-capped mountain views of this 3-bedroom/2-bathroom home built in 1956, and just under 1,500 sq ft. Home needs some TLC (flooring, paint) but the master bathroom was just remodeled, the roof is only 5 years old, and the exterior trim and fascia boards were just painted. The enclosed breezeway (between living room and garage) adds extra square footage (could be office, extra sleeping room, playroom or gym). The home also has central heat, evaporative cooling, two fireplaces, granite counters in the kitchen (frig stays), indoor laundry (washer/dryer stay), beamed and vaulted ceilings, and ceiling fans. Low taxes, no HOA, freeway-accessible, walking distance to elementary school, short drive to malls, and the best part is an attached 2-car garage and a pool-size backyard completely enclosed with a privacy block wall. Sellers have lived in this home for many years, have already found a replacement home, and are ready to open escrow right away. Time to start your new life by calling your own shots.
Location
State CA
County San Bernardino
Area 686 - Ontario
Rooms
Main Level Bedrooms 3
Ensuite Laundry WasherHookup, GasDryerHookup, InKitchen
Interior
Interior Features BeamedCeilings, CeilingFans, CathedralCeilings, GraniteCounters
Laundry Location WasherHookup,GasDryerHookup,InKitchen
Heating Central
Cooling EvaporativeCooling
Flooring Laminate, Vinyl
Fireplaces Type FamilyRoom, LivingRoom, WoodBurning
Fireplace Yes
Appliance Dishwasher, GasCooktop, GasOven, Refrigerator, Dryer, Washer
Laundry WasherHookup, GasDryerHookup, InKitchen
Exterior
Garage Spaces 2.0
Garage Description 2.0
Fence Block
Pool None
Community Features Sidewalks
Utilities Available SewerConnected
View Y/N Yes
View Mountains
Roof Type Composition
Porch Concrete, Patio
Attached Garage Yes
Total Parking Spaces 2
Private Pool No
Building
Lot Description StreetLevel
Story 1
Entry Level One
Sewer PublicSewer
Water Public
Level or Stories One
New Construction No
Schools
School District Ontario-Montclair
Others
Senior Community No
Tax ID 1010094140000
Acceptable Financing Submit
Listing Terms Submit
Financing Conventional
Special Listing Condition Standard
Read Less
Want to know what your home might be worth? Contact us for a FREE valuation!

Our team is ready to help you sell your home for the highest possible price ASAP

Bought with HECTOR ROJERO • ALL NATIONS REALTY






