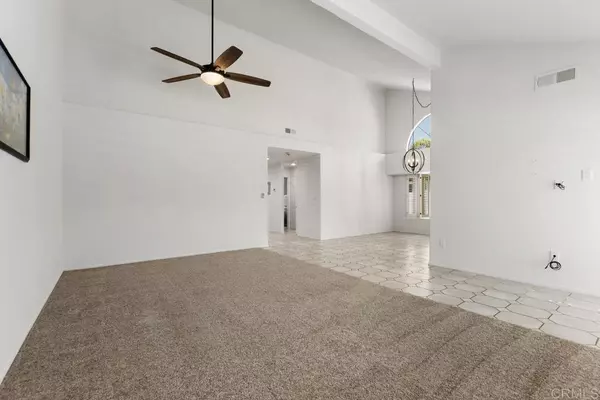$699,000
$699,000
For more information regarding the value of a property, please contact us for a free consultation.
4717 Majorca Way Oceanside, CA 92056
2 Beds
2 Baths
1,444 SqFt
Key Details
Sold Price $699,000
Property Type Single Family Home
Sub Type Single Family Residence
Listing Status Sold
Purchase Type For Sale
Square Footage 1,444 sqft
Price per Sqft $484
Subdivision Ocean Hills (Oh)
MLS Listing ID NDP2111723
Sold Date 10/29/21
Bedrooms 2
Full Baths 2
Condo Fees $499
Construction Status Termite Clearance
HOA Fees $499/mo
HOA Y/N Yes
Year Built 1988
Lot Size 3,519 Sqft
Property Description
Rare opportunity - single level Athena Model with 2 car garage & many upgrades. Newly installed A/C & Furnace, newly installed carpet & flooring (in Master Bath) & newly painted interior - dual pane windows & plantation shutters throughout make this home bright & cheery. Bosch dishwasher, Maytag Neptune washer/dryer and 2 st. st. refrigerators (Kitchen & Garage) & more. Landscaping inside courtyard gate newly planted with low maintenance drought tolerant plants. Vinyl patio cover across entire back side of home with southwestern exposure for your pleasure & relaxation finishing the day with magnificent sunset views - all conveniently located to Clubhouse with countless amenities. Repiped per Seller. Buyer to verify all. Executive Style 18 Hole Golf Course under renovation and slated for completion by year end or beginning of 2022. Please visit the back yard upon leaving the property, interior has been thoroughly & professionally cleaned. List of Upgrades & Features as well as additional Community Information in attached "Documents"
Location
State CA
County San Diego
Area 92056 - Oceanside
Building/Complex Name Ocean Hills Country Club
Zoning R1
Rooms
Main Level Bedrooms 2
Interior
Interior Features Breakfast Area, Ceiling Fan(s), Cathedral Ceiling(s), All Bedrooms Down, Attic, Bedroom on Main Level, Main Level Primary, Primary Suite
Heating Central
Cooling Central Air
Flooring Carpet, Laminate, Tile
Fireplaces Type None
Fireplace No
Appliance Dryer, Washer
Laundry Electric Dryer Hookup, Gas Dryer Hookup, Inside, Laundry Closet
Exterior
Exterior Feature Rain Gutters
Parking Features Door-Multi, Direct Access, Garage Faces Front, Garage, RV Gated
Garage Spaces 2.0
Garage Description 2.0
Fence Vinyl
Pool Community, Heated, Solar Heat, Salt Water, Association
Community Features Biking, Dog Park, Golf, Hiking, Park, Pool
Utilities Available Cable Connected, Electricity Connected, See Remarks
Amenities Available Bocce Court, Billiard Room, Clubhouse, Controlled Access, Fitness Center, Fire Pit, Golf Course, Game Room, Meeting Room, Management, Meeting/Banquet/Party Room, Picnic Area, Paddle Tennis, Pickleball, Pool, Pet Restrictions, Pets Allowed, Racquetball, Recreation Room, RV Parking, Guard
View Y/N Yes
View Park/Greenbelt
Roof Type Spanish Tile
Accessibility Safe Emergency Egress from Home, Grab Bars, Low Pile Carpet, No Stairs, Parking, Accessible Doors
Porch Open, Patio
Attached Garage Yes
Total Parking Spaces 4
Private Pool No
Building
Lot Description 0-1 Unit/Acre, Close to Clubhouse, Greenbelt, Sprinklers In Front, Sprinkler System
Faces Northeast
Story One
Entry Level One
Foundation Concrete Perimeter
Sewer Public Sewer
Water Public
Architectural Style Mediterranean
Level or Stories One
Construction Status Termite Clearance
Schools
School District Vista Unified
Others
HOA Name Ocean Hills Country Club
Senior Community Yes
Tax ID 1693419200
Security Features Carbon Monoxide Detector(s),24 Hour Security,Smoke Detector(s)
Acceptable Financing Cash, Conventional
Listing Terms Cash, Conventional
Financing Cash,Trade
Special Listing Condition Standard
Read Less
Want to know what your home might be worth? Contact us for a FREE valuation!

Our team is ready to help you sell your home for the highest possible price ASAP

Bought with Jaime Rook • JMR Commercial Investments





