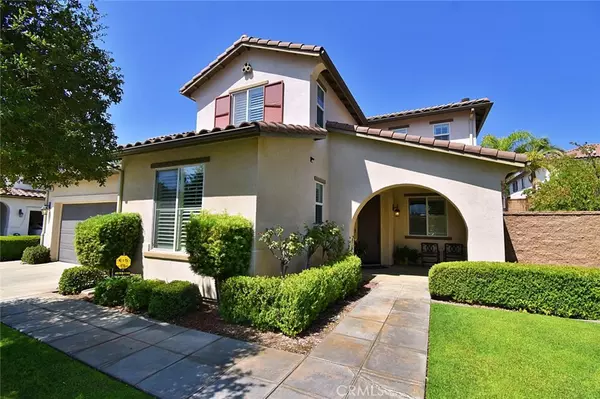$760,000
$770,000
1.3%For more information regarding the value of a property, please contact us for a free consultation.
5961 Mount Islip PL Fontana, CA 92336
5 Beds
3 Baths
3,545 SqFt
Key Details
Sold Price $760,000
Property Type Single Family Home
Sub Type SingleFamilyResidence
Listing Status Sold
Purchase Type For Sale
Square Footage 3,545 sqft
Price per Sqft $214
MLS Listing ID CV21195786
Sold Date 10/29/21
Bedrooms 5
Full Baths 3
Construction Status Turnkey
HOA Fees $97/mo
HOA Y/N Yes
Year Built 2006
Lot Size 6,346 Sqft
Acres 0.1457
Property Description
Turnkey 5 Bedroom 3 Bathroom 2 story home in the gated community of Citrus Heights. Walking through the front door you can already see how well this home is cared for. To your left as you pass the 1st Full Bathroom you enter the Down Stairs Bedroom, perfect for overnight guest. Walking towards the Family Room to your left is the Formal Dining Room and directly to the right is the Formal Living Room/Bonus Room that is currently used as a Dance Studio which brings you to the Spacious Family Room featuring a Gas Fireplace and Kitchen with Granite Counters, Large Kitchen Island, Plenty of counter space and cupboards along with a Butlers quarters and Dining Ell. As you travel upstairs you are greeted by the expansive lot that is currently used as a Theater Room wired for sound with projector, screen and 6 Leather Reclining Chairs....ALL INCLUDED!!! All Bedrooms are generous in size. 2 Full Bathrooms upstairs to accommodate family and guests. Upstairs Laundry Room with sink and storage cabinets. Master Bedroom offers plenty of space. Master Bathroom features dual vanity area with counters spanning the entire wall. Huge Walk-In Closet, currently divided but can be converted to it's original passthrough design. Don't Forget to Go Outside and Relax in the ZEN Backyard with Pond, Waterfall, Concrete Patio, Bonsai Tree, Fruit Trees, Lattice Covered Patio, and Palm Trees. Backyard is private and peaceful.
Home Fully Wired and High Tech Ready w/ 1gb Ports. Wood Plantation Shutters, Ring Doorbell and Security System, Phone App Garage Door Opener, 3-CAR Tandem Garage w/ Epoxy Flooring and Prewired 220v for Electric Vehicle. You will Love This Home!!!
Location
State CA
County San Bernardino
Area 264 - Fontana
Rooms
Main Level Bedrooms 1
Ensuite Laundry WasherHookup, ElectricDryerHookup, GasDryerHookup, Inside, LaundryRoom, UpperLevel
Interior
Interior Features GraniteCounters, OpenFloorplan, PartiallyFurnished, RecessedLighting, SmartHome, WiredforData, WiredforSound, BedroomonMainLevel, Loft, WalkInClosets
Laundry Location WasherHookup,ElectricDryerHookup,GasDryerHookup,Inside,LaundryRoom,UpperLevel
Heating Central, Zoned
Cooling CentralAir, Zoned
Flooring Carpet, Laminate, Vinyl
Fireplaces Type FamilyRoom
Fireplace Yes
Appliance BuiltInRange, Dishwasher, GasCooktop, Disposal, GasOven, GasRange, GasWaterHeater, Microwave, RangeHood, WaterSoftener, WaterToRefrigerator, WaterHeater
Laundry WasherHookup, ElectricDryerHookup, GasDryerHookup, Inside, LaundryRoom, UpperLevel
Exterior
Exterior Feature KoiPond, RainGutters
Garage Concrete, DirectAccess, DoorSingle, Driveway, GarageFacesFront, Garage, GarageDoorOpener, Tandem
Garage Spaces 3.0
Garage Description 3.0
Fence Block, NewCondition
Pool None
Community Features Park, Gated
Utilities Available ElectricityConnected, NaturalGasConnected, SewerConnected, WaterConnected
Amenities Available ControlledAccess, OutdoorCookingArea, Playground
Waterfront Description Pond
View Y/N Yes
View Mountains
Roof Type SpanishTile
Porch Concrete, FrontPorch, Patio, Wood
Parking Type Concrete, DirectAccess, DoorSingle, Driveway, GarageFacesFront, Garage, GarageDoorOpener, Tandem
Attached Garage Yes
Total Parking Spaces 5
Private Pool No
Building
Lot Description Item01UnitAcre
Faces South
Story 2
Entry Level Two
Foundation Slab
Sewer PublicSewer
Water Public
Level or Stories Two
New Construction No
Construction Status Turnkey
Schools
Elementary Schools Grant
Middle Schools Wayne Ruble
High Schools Summit
School District Chaffey Joint Union High
Others
HOA Name Citrus Heights
Senior Community No
Tax ID 1108332070000
Security Features SecuritySystem,ClosedCircuitCameras,CarbonMonoxideDetectors,FireDetectionSystem,FireSprinklerSystem,SecurityGate,GatedCommunity,KeyCardEntry,SmokeDetectors
Acceptable Financing Cash, CashtoNewLoan, Conventional, Item1031Exchange, FHA, VALoan
Listing Terms Cash, CashtoNewLoan, Conventional, Item1031Exchange, FHA, VALoan
Financing Conventional
Special Listing Condition Standard
Read Less
Want to know what your home might be worth? Contact us for a FREE valuation!

Our team is ready to help you sell your home for the highest possible price ASAP

Bought with Jaspreet Walia • Platinum Real Estate Vip





