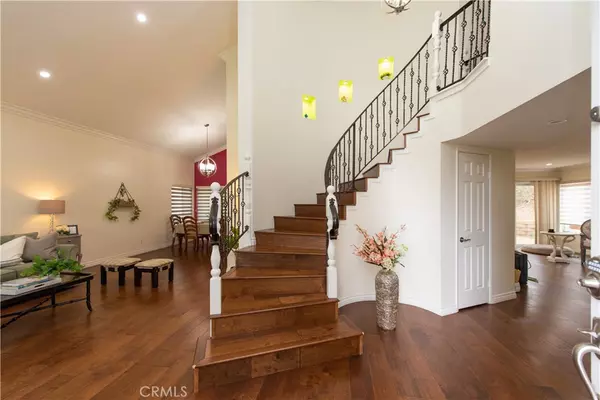$1,070,000
$1,085,000
1.4%For more information regarding the value of a property, please contact us for a free consultation.
2297 Ardemore DR Fullerton, CA 92833
4 Beds
3 Baths
2,293 SqFt
Key Details
Sold Price $1,070,000
Property Type Single Family Home
Sub Type SingleFamilyResidence
Listing Status Sold
Purchase Type For Sale
Square Footage 2,293 sqft
Price per Sqft $466
MLS Listing ID PW21178593
Sold Date 11/10/21
Bedrooms 4
Full Baths 3
HOA Fees $130/mo
HOA Y/N Yes
Year Built 1981
Lot Size 0.257 Acres
Acres 0.2571
Property Description
Beautiful home located in a cul-de-sac with LONG drive way in "the Estates" community plan 4. This home has great curb appeal with a double door entry and grand entrance with dramatic cathedral ceilings & spiral staircase, a spacious living room and a formal dining area. Great Open Floor Plan with Four bedrooms & 3 bathrooms; a true pride of ownership! Privacy, space & elegance abound in this executive home. Magnificent living room, formal dining room, main floor bedroom, and a full bathroom; spacious sunny kitchen opens to family room with cozy brick fireplace.Kitchen with Granite Counter Top, Main Floor has Bed with Full Bath. Direct access to the two car garage with extra storage space. Enjoy all HOA with Pool, SPa, Tennis Court, Play Ground. House with Walking Trails and much more. An exceptional neighborhood with superb schools (Laguna Road Elementary, Parks Jr. & Sonora High School). Enjoy the walking, biking, hiking & horse trails nearby.
Location
State CA
County Orange
Area 83 - Fullerton
Rooms
Main Level Bedrooms 1
Ensuite Laundry WasherHookup, ElectricDryerHookup, GasDryerHookup, InGarage
Interior
Interior Features CathedralCeilings, GraniteCounters, OpenFloorplan, RecessedLighting, Storage, Unfurnished, BedroomonMainLevel, WalkInClosets
Laundry Location WasherHookup,ElectricDryerHookup,GasDryerHookup,InGarage
Heating Central
Cooling CentralAir
Flooring Tile, Wood
Fireplaces Type FamilyRoom
Fireplace Yes
Appliance Dishwasher, ENERGYSTARQualifiedAppliances, GasRange, WaterHeater
Laundry WasherHookup, ElectricDryerHookup, GasDryerHookup, InGarage
Exterior
Garage DirectAccess, Garage, GarageDoorOpener, Private, RVAccessParking, SideBySide
Garage Spaces 2.0
Garage Description 2.0
Pool Community, Association
Community Features Curbs, Hiking, Park, StormDrains, StreetLights, Sidewalks, Pool
Amenities Available PicnicArea, Pool, TennisCourts, Trails
View Y/N No
View None
Porch Patio
Parking Type DirectAccess, Garage, GarageDoorOpener, Private, RVAccessParking, SideBySide
Attached Garage Yes
Total Parking Spaces 2
Private Pool No
Building
Lot Description Item01UnitAcre, CulDeSac, FrontYard, Greenbelt, SprinklersInFront, Lawn, Landscaped
Story 2
Entry Level Two
Sewer PublicSewer
Water Public
Level or Stories Two
New Construction No
Schools
School District Fullerton Joint Union High
Others
HOA Name Coyote Hills Estate
Senior Community No
Tax ID 28729126
Security Features CarbonMonoxideDetectors,SmokeDetectors
Acceptable Financing Cash, CashtoNewLoan, Conventional
Listing Terms Cash, CashtoNewLoan, Conventional
Financing CashtoNewLoan
Special Listing Condition Standard
Read Less
Want to know what your home might be worth? Contact us for a FREE valuation!

Our team is ready to help you sell your home for the highest possible price ASAP

Bought with Kamal Chohan • Big Block Realty, Inc.






