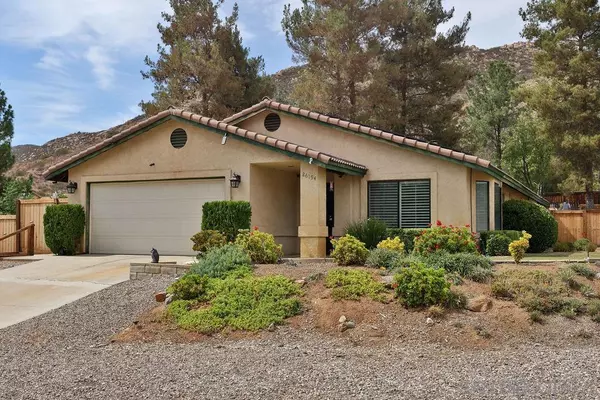$635,000
$649,900
2.3%For more information regarding the value of a property, please contact us for a free consultation.
26194 Bellemore Dr Ramona, CA 92065
3 Beds
2 Baths
1,726 SqFt
Key Details
Sold Price $635,000
Property Type Single Family Home
Sub Type Single Family Residence
Listing Status Sold
Purchase Type For Sale
Square Footage 1,726 sqft
Price per Sqft $367
Subdivision Ramona
MLS Listing ID 210021621
Sold Date 11/16/21
Bedrooms 3
Full Baths 2
Construction Status Turnkey
HOA Fees $124/mo
HOA Y/N Yes
Year Built 1987
Lot Size 0.470 Acres
Acres 0.47
Property Description
Beautiful home on corner lot in San Diego Country Estates has 3 bedrooms and 2 full baths & approximately 1,726 sf plus 200+ sf bonus room for plenty of room to spread out! Recently remodeled kitchen with stainless steel farmer's sink, island, soft close doors on the new cabinetry, and solid surface counter tops for easy care and sleek design. Formal living room as you enter open to formal dining area. Private Master bedroom has mirrored wardrobe drawers & en-suite has dual sinks & large shower. Indoor laundry off the 2 car garage. Property is privacy fenced with 2 gated areas for parking RV and other toys. SOLAR & wood burning stove make for affordable comfort any time of year. Complex Features: ,,,,,,,,,,, Equipment: Range/Oven Sewer: Sewer Connected Topography: LL,GSL
Location
State CA
County San Diego
Area 92065 - Ramona
Zoning R-1:SINGLE
Rooms
Other Rooms Shed(s)
Ensuite Laundry Electric Dryer Hookup, Laundry Room, Propane Dryer Hookup
Interior
Interior Features Bedroom on Main Level
Laundry Location Electric Dryer Hookup,Laundry Room,Propane Dryer Hookup
Heating Forced Air, Propane
Cooling Central Air, Electric
Flooring Carpet, Laminate, Tile
Fireplaces Type Dining Room, Free Standing, Wood Burning
Fireplace Yes
Appliance Dishwasher, Disposal, Microwave, Propane Cooktop, Propane Cooking, Propane Water Heater
Laundry Electric Dryer Hookup, Laundry Room, Propane Dryer Hookup
Exterior
Garage Concrete, Driveway
Garage Spaces 2.0
Garage Description 2.0
Fence Wood
Pool Community, Heated, Solar Heat, Association
Community Features Pool
Utilities Available Cable Available, Propane, Phone Available, Sewer Connected
Amenities Available Sport Court, Horse Trail(s), Picnic Area, Playground, Pool, Spa/Hot Tub, Trail(s)
View Y/N Yes
View Mountain(s)
Accessibility None
Porch Stone
Parking Type Concrete, Driveway
Attached Garage Yes
Total Parking Spaces 4
Private Pool No
Building
Lot Description Sprinkler System
Story 1
Entry Level One
Architectural Style Mediterranean
Level or Stories One
Additional Building Shed(s)
Construction Status Turnkey
Others
HOA Name SDCEA
Senior Community No
Tax ID 2886410200
Security Features Smoke Detector(s)
Acceptable Financing Cash, Conventional, Cal Vet Loan, FHA, VA Loan
Listing Terms Cash, Conventional, Cal Vet Loan, FHA, VA Loan
Financing Conventional
Read Less
Want to know what your home might be worth? Contact us for a FREE valuation!

Our team is ready to help you sell your home for the highest possible price ASAP

Bought with Meriah Druliner • Chameleon/Red Hawk Realty






