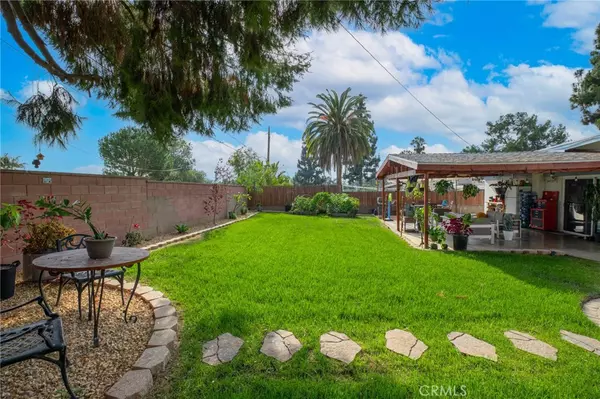$710,000
$680,000
4.4%For more information regarding the value of a property, please contact us for a free consultation.
11608 Breckenridge DR Whittier, CA 90604
3 Beds
2 Baths
1,176 SqFt
Key Details
Sold Price $710,000
Property Type Single Family Home
Sub Type Single Family Residence
Listing Status Sold
Purchase Type For Sale
Square Footage 1,176 sqft
Price per Sqft $603
MLS Listing ID CV21217348
Sold Date 11/19/21
Bedrooms 3
Full Baths 2
Construction Status Updated/Remodeled
HOA Y/N No
Year Built 1953
Lot Size 6,947 Sqft
Acres 0.1595
Lot Dimensions Public Records
Property Description
Beautiful Single-story home located in the delightful Candlewood Country Club neighborhood. This home presents three bedrooms, two baths, and a lot size of 6948 square feet. While entering, you will walk into a wonderful family room that features an open floor plan, beautiful laminate flooring, ceiling fan, and built-in fire place. Alongside family room, is a newly remolded kitchen that offers great natural lighting, brand new countertops and cabinets. Home offers huge backyard that is perfect for a BBQ and entertaining, along with a garden that has several vegetables and fruits. This home also has garage, that has opportunity for possible ADU. Do not miss out on this beautiful home, it has all the features you can want and more. Come view this weekend, and see the home you been waiting for.
Location
State CA
County Los Angeles
Area 670 - Whittier
Zoning LCR1YY
Rooms
Main Level Bedrooms 3
Ensuite Laundry Common Area, Washer Hookup, Electric Dryer Hookup, Gas Dryer Hookup
Interior
Interior Features Ceiling Fan(s), Open Floorplan, Tile Counters
Laundry Location Common Area,Washer Hookup,Electric Dryer Hookup,Gas Dryer Hookup
Heating Ductless, Fireplace(s)
Cooling Ductless
Flooring Laminate
Fireplaces Type Family Room
Fireplace Yes
Appliance Dishwasher, Electric Oven
Laundry Common Area, Washer Hookup, Electric Dryer Hookup, Gas Dryer Hookup
Exterior
Garage Driveway, Garage Faces Front, On Street
Garage Spaces 1.0
Garage Description 1.0
Fence Brick, Wood
Pool None
Community Features Golf
Utilities Available Cable Available, Electricity Available, Phone Available, Sewer Available, Water Available
View Y/N No
View None
Roof Type Common Roof
Accessibility Parking
Porch Patio, Rooftop
Parking Type Driveway, Garage Faces Front, On Street
Attached Garage No
Total Parking Spaces 1
Private Pool No
Building
Lot Description Back Yard, Front Yard, Sprinkler System
Story One
Entry Level One
Sewer Public Sewer
Water Public
Architectural Style Traditional
Level or Stories One
New Construction No
Construction Status Updated/Remodeled
Schools
Elementary Schools Monte Vista
High Schools California
School District Whittier Union High
Others
Senior Community No
Tax ID 8030017035
Acceptable Financing Cash, Cash to Existing Loan, Cash to New Loan, Conventional, Fannie Mae
Listing Terms Cash, Cash to Existing Loan, Cash to New Loan, Conventional, Fannie Mae
Financing Conventional
Special Listing Condition Standard
Read Less
Want to know what your home might be worth? Contact us for a FREE valuation!

Our team is ready to help you sell your home for the highest possible price ASAP

Bought with Christie McCollum • Compass






