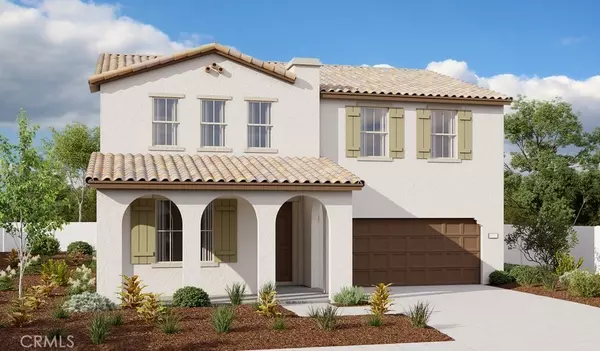$455,363
$431,990
5.4%For more information regarding the value of a property, please contact us for a free consultation.
13221 Fremontia RD Victorville, CA 92392
3 Beds
3 Baths
2,660 SqFt
Key Details
Sold Price $455,363
Property Type Single Family Home
Sub Type Single Family Residence
Listing Status Sold
Purchase Type For Sale
Square Footage 2,660 sqft
Price per Sqft $171
MLS Listing ID EV21083245
Sold Date 11/29/21
Bedrooms 3
Full Baths 2
Half Baths 1
Construction Status Under Construction
HOA Y/N No
Year Built 2021
Lot Size 5,000 Sqft
Acres 0.1148
Property Description
The two-story Tourmaline floor plan offers abundant opportunities for personalization. The main floor showcases an open layout with a great room, a dining area and a kitchen with a center island. You’ll also find a powder room and a versatile flex room that can be optioned as a fifth bedroom. Upstairs, the owner's suite features an immense walk-in closet and a private bath. Two additional bedrooms, a bath, a laundry and a loft that can be optioned as a fourth bedroom complete the second floor. Personalize this plan with a covered patio! All options are subject to cut off dates and may not be available.
Location
State CA
County San Bernardino
Area Vic - Victorville
Rooms
Ensuite Laundry Washer Hookup, Gas Dryer Hookup, Laundry Room, Upper Level
Interior
Interior Features Block Walls, Granite Counters, High Ceilings, Open Floorplan, Pantry, Recessed Lighting, All Bedrooms Up, Loft, Walk-In Closet(s)
Laundry Location Washer Hookup,Gas Dryer Hookup,Laundry Room,Upper Level
Heating Central
Cooling Central Air, Dual
Fireplaces Type Family Room
Fireplace Yes
Appliance Dishwasher, ENERGY STAR Qualified Appliances, Gas Cooktop, Disposal, Gas Oven, Gas Range, Microwave, Tankless Water Heater
Laundry Washer Hookup, Gas Dryer Hookup, Laundry Room, Upper Level
Exterior
Garage Spaces 2.0
Garage Description 2.0
Fence Block, Vinyl
Pool None
Community Features Curbs, Gutter(s), Storm Drain(s), Street Lights, Sidewalks
View Y/N Yes
View Desert, Mountain(s)
Attached Garage Yes
Total Parking Spaces 2
Private Pool No
Building
Lot Description Front Yard
Story Two
Entry Level Two
Foundation Slab
Sewer Public Sewer
Water Public
Level or Stories Two
New Construction Yes
Construction Status Under Construction
Schools
Elementary Schools Vista Verde
High Schools Serrano
School District Snowline Joint Unified
Others
Senior Community No
Security Features Fire Detection System,Fire Sprinkler System,Smoke Detector(s)
Acceptable Financing Cash, Conventional, FHA, VA Loan
Listing Terms Cash, Conventional, FHA, VA Loan
Financing FHA
Special Listing Condition Standard
Read Less
Want to know what your home might be worth? Contact us for a FREE valuation!

Our team is ready to help you sell your home for the highest possible price ASAP

Bought with Royal Kirkland • Royal Kirkland, Broker






