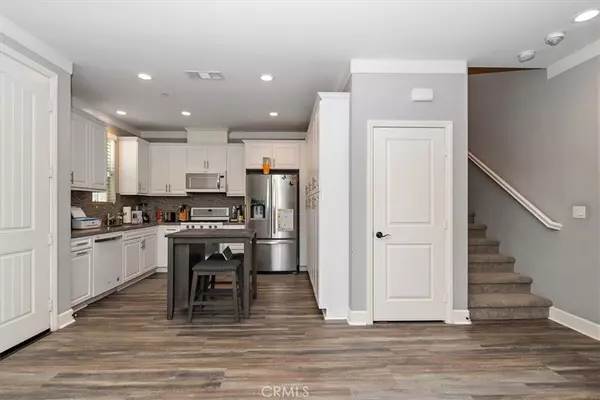$483,000
$479,800
0.7%For more information regarding the value of a property, please contact us for a free consultation.
3120 E Yountville DR #2 Ontario, CA 91761
2 Beds
3 Baths
1,048 SqFt
Key Details
Sold Price $483,000
Property Type Condo
Sub Type Condominium
Listing Status Sold
Purchase Type For Sale
Square Footage 1,048 sqft
Price per Sqft $460
MLS Listing ID CV21224076
Sold Date 12/06/21
Bedrooms 2
Full Baths 2
Half Baths 1
HOA Fees $269/mo
HOA Y/N Yes
Year Built 2017
Lot Size 1,006 Sqft
Acres 0.0231
Property Description
This charming and captivating home is located in a prime area of Ontario Ranch in New Haven community. This home has been impeccably kept with laminate wood vinyl flooring throughout and a light-filled living room. Beyond the living room, you will find an open kitchen that provides ample counter space . This home offers builder upgrades including flooring, carpet, quartz countertops, backsplash, custom sinks, cabinet hardware, lighting, and crown molding throughout. Featuring 2 expansive rooms upstairs, TWO CAR TANDEM GARAGE, ground level entry and private patio!! The New Haven Community offers a gated clubhouse, resort-style pool, spa, barbecue and picnic areas, fitness center, and entertainment areas. This home is a must see!!!
Location
State CA
County San Bernardino
Area 686 - Ontario
Rooms
Main Level Bedrooms 1
Ensuite Laundry WasherHookup, GasDryerHookup, LaundryRoom, UpperLevel
Interior
Interior Features AllBedroomsDown
Laundry Location WasherHookup,GasDryerHookup,LaundryRoom,UpperLevel
Heating Central
Cooling CentralAir
Fireplaces Type None
Fireplace No
Appliance Dishwasher, GasRange, Microwave, TanklessWaterHeater
Laundry WasherHookup, GasDryerHookup, LaundryRoom, UpperLevel
Exterior
Garage DirectAccess, DoorSingle, Garage
Garage Spaces 2.0
Garage Description 2.0
Pool Community, Association
Community Features Park, StreetLights, Sidewalks, Pool
Amenities Available Clubhouse, DogPark, OtherCourts, Playground, Pool, SpaHotTub, TennisCourts
View Y/N Yes
View Neighborhood
Parking Type DirectAccess, DoorSingle, Garage
Attached Garage Yes
Total Parking Spaces 2
Private Pool No
Building
Story Two
Entry Level Two
Sewer PublicSewer
Water Public
Level or Stories Two
New Construction No
Schools
School District Ontario-Montclair
Others
HOA Name New Haven
Senior Community No
Tax ID 0218514530000
Acceptable Financing Cash, Conventional, FHA, Submit, VALoan
Listing Terms Cash, Conventional, FHA, Submit, VALoan
Financing FHA
Special Listing Condition Standard
Read Less
Want to know what your home might be worth? Contact us for a FREE valuation!

Our team is ready to help you sell your home for the highest possible price ASAP

Bought with Sandra Carrillo • Remax Innovative






