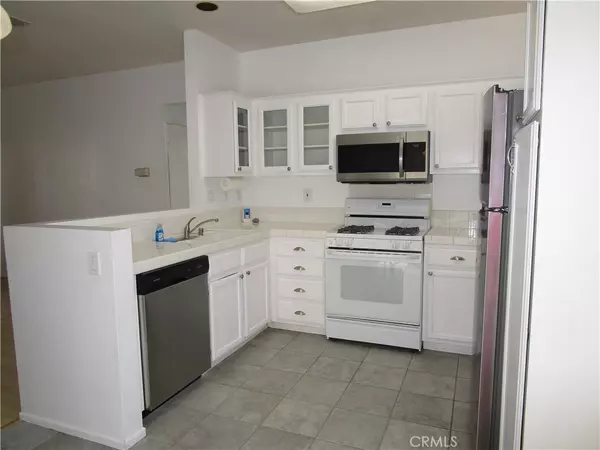$538,000
$555,000
3.1%For more information regarding the value of a property, please contact us for a free consultation.
48 Mission CT Lake Forest, CA 92610
2 Beds
2 Baths
950 SqFt
Key Details
Sold Price $538,000
Property Type Condo
Sub Type Condominium
Listing Status Sold
Purchase Type For Sale
Square Footage 950 sqft
Price per Sqft $566
Subdivision Vineyards (Fhvy)
MLS Listing ID OC21259484
Sold Date 12/30/21
Bedrooms 2
Full Baths 2
Condo Fees $285
Construction Status Turnkey
HOA Fees $285/mo
HOA Y/N Yes
Year Built 1994
Lot Size 1,001 Sqft
Property Description
Enjoy an active Southern California lifestyle in this beautiful two-story home, living area all on one level, located in the Vineyard Community, nestled in a valley among the foothills. The home boasts several new features: carpet, microwave, dishwasher, and garbage disposal; the refrigerator, washer, and dryer transfer with the property. New interior white paint provides a blank canvas on which you'll customize decorating to your liking and the abundant, natural light will give you that fresh, California feel throughout the home. You'll enjoy a gorgeous view from the front balcony of the second story. The property has direct access to a single car garage as well as one outdoor dedicated parking space. Take advantage of the walking and biking trails located nearby, and simply walk across the street to access your community pool. The home is conveniently located near shopping and dining venues.
Location
State CA
County Orange
Area Fh - Foothill Ranch
Interior
Interior Features Balcony, High Ceilings, Open Floorplan, Recessed Lighting, Tile Counters, All Bedrooms Up, Primary Suite
Heating Central
Cooling Central Air
Flooring Carpet, Laminate
Fireplaces Type Gas, Gas Starter, Living Room
Fireplace Yes
Appliance Dishwasher, Disposal, Gas Range, Gas Water Heater, Microwave, Refrigerator, Dryer, Washer
Laundry In Garage
Exterior
Parking Features Direct Access, Door-Single, Garage, One Space
Garage Spaces 1.0
Garage Description 1.0
Pool Association
Community Features Biking, Curbs, Hiking, Park, Street Lights
Utilities Available Electricity Connected, Natural Gas Connected, Sewer Connected, Water Connected
Amenities Available Playground, Pool, Spa/Hot Tub
View Y/N Yes
View Hills, Mountain(s), Pool
Porch Covered, Deck
Attached Garage Yes
Total Parking Spaces 2
Private Pool No
Building
Story Two
Entry Level Two
Foundation Slab
Sewer Public Sewer
Water Public
Level or Stories Two
New Construction No
Construction Status Turnkey
Schools
School District Sacramento City Unified
Others
HOA Name Vineyards
Senior Community No
Tax ID 93056274
Security Features Carbon Monoxide Detector(s),Smoke Detector(s)
Acceptable Financing Cash, Cash to New Loan
Listing Terms Cash, Cash to New Loan
Financing Conventional
Special Listing Condition Standard
Read Less
Want to know what your home might be worth? Contact us for a FREE valuation!

Our team is ready to help you sell your home for the highest possible price ASAP

Bought with Max Vargas • Nationwide Real Estate Execs





