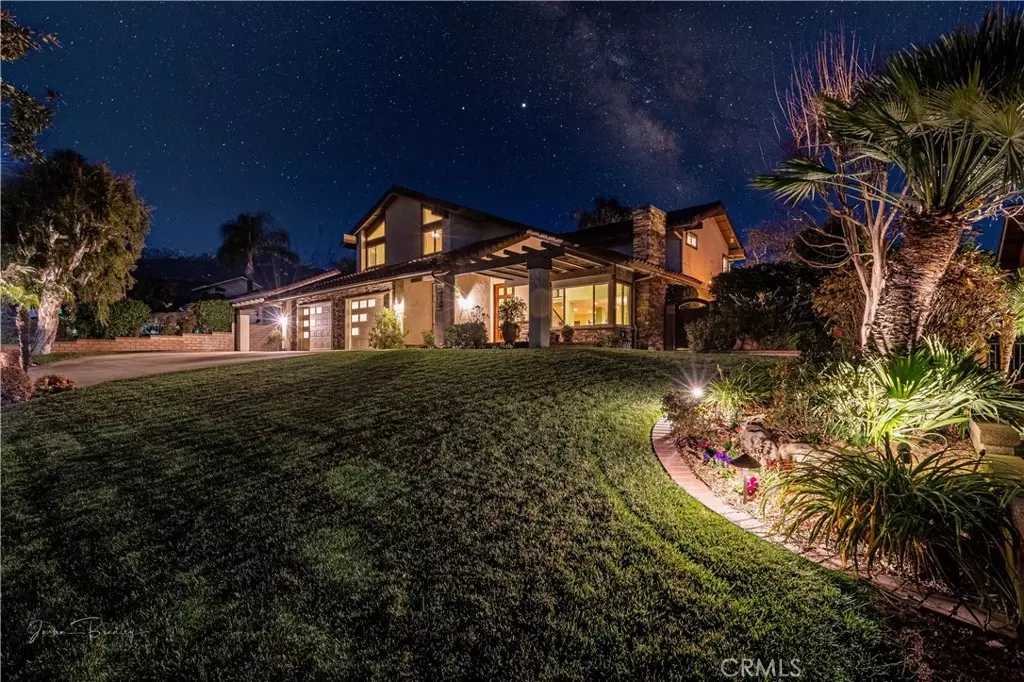$1,120,000
$950,000
17.9%For more information regarding the value of a property, please contact us for a free consultation.
6179 Sapphire ST Alta Loma, CA 91701
3 Beds
3 Baths
2,816 SqFt
Key Details
Sold Price $1,120,000
Property Type Single Family Home
Sub Type Single Family Residence
Listing Status Sold
Purchase Type For Sale
Square Footage 2,816 sqft
Price per Sqft $397
MLS Listing ID CV22006784
Sold Date 02/17/22
Bedrooms 3
Full Baths 3
Construction Status Turnkey
HOA Y/N No
Year Built 1977
Lot Size 0.276 Acres
Property Description
Magnificently upgraded, open concept pool home with quiet secluded back yard oasis, just made for entertaining. Large open floorplan with circular access to the outside, great for large summer parties. The pool area is well-thought-out for guests and family with custom seat wall, beautiful lighting and three water spillways. Check out the outdoor fireplace off the dining room. Need more room? The finished garage is where you can set up additional seating and tables for all size groups. Two more additional water features – a fish pond with split waterfall near the pool and a beautiful fountain near the fruit tree for even more ambience. There is also a newly built large patio with a 10' high vaulted ceiling, ceiling fan and decorative lighting for many future outdoor meals. And one more thing, solar panels for the pool.
The Mrs. would like the future homeowner to know how much she loves the beautiful shower, tile and having her own closet in the master suite. She also loves the hickory floors throughout the bottom floor and how wonderful the acoustics are when someone plays the piano during gatherings and she loves the custom solid oak stairway with tiles that lead you to the upstairs bonus family room where kids can have friends over, watch movies and hang out. The home features a custom surround sound system with garage, pool, patio one, and second patio speakers, central vacuum system, tankless water heater, zoned HVAC and updated electrical panel. Kitchen features center island and two ovens, built in appliances, custom drawers and rollout storage. The garage is completely finished with built in cabinetry, built in refrigerator, flush lighting and porcelain tile floor. Large driveway with RV parking. The home was originally four bedrooms (bonus room was made larger) and can easily be four bedrooms again or use bonus room as a bunk room, etc.
Location
State CA
County San Bernardino
Area 688 - Rancho Cucamonga
Interior
Interior Features Ceiling Fan(s), Cathedral Ceiling(s), Central Vacuum, High Ceilings, Open Floorplan, Recessed Lighting, Storage, Two Story Ceilings, Wired for Sound, All Bedrooms Up, Loft, Primary Suite, Walk-In Closet(s)
Heating Central
Cooling Central Air, Zoned
Flooring Wood
Fireplaces Type Family Room, Gas, Living Room, Outside
Fireplace Yes
Appliance Built-In Range, Double Oven, Disposal, Gas Oven, Gas Range, Microwave, Range Hood, Tankless Water Heater
Laundry Inside, Laundry Room
Exterior
Exterior Feature Koi Pond, Lighting, Rain Gutters
Parking Features Concrete, Door-Multi, Direct Access, Driveway, Garage Faces Front, Garage, Garage Door Opener, Oversized, RV Access/Parking
Garage Spaces 3.0
Garage Description 3.0
Fence Block
Pool Gas Heat, Heated, In Ground, Private
Community Features Biking, Curbs, Foothills, Gutter(s), Hiking, Horse Trails, Sidewalks
Utilities Available Natural Gas Connected, Sewer Connected, Water Connected
View Y/N Yes
View City Lights, Mountain(s), Valley
Roof Type Asphalt,Tile
Porch Concrete, Covered
Attached Garage Yes
Total Parking Spaces 3
Private Pool Yes
Building
Lot Description Drip Irrigation/Bubblers, Front Yard, Sprinklers In Rear, Sprinklers In Front, Lawn, Landscaped, Level, Sprinklers Timer, Sprinkler System
Story 2
Entry Level Two
Sewer Public Sewer
Water Public
Level or Stories Two
New Construction No
Construction Status Turnkey
Schools
School District Alta Loma
Others
Senior Community No
Tax ID 1062341030000
Security Features Carbon Monoxide Detector(s),Smoke Detector(s)
Acceptable Financing Cash to New Loan
Horse Feature Riding Trail
Listing Terms Cash to New Loan
Financing Conventional
Special Listing Condition Standard
Read Less
Want to know what your home might be worth? Contact us for a FREE valuation!

Our team is ready to help you sell your home for the highest possible price ASAP

Bought with KARI BRANDLER • REALTY MASTERS & ASSOCIATES




