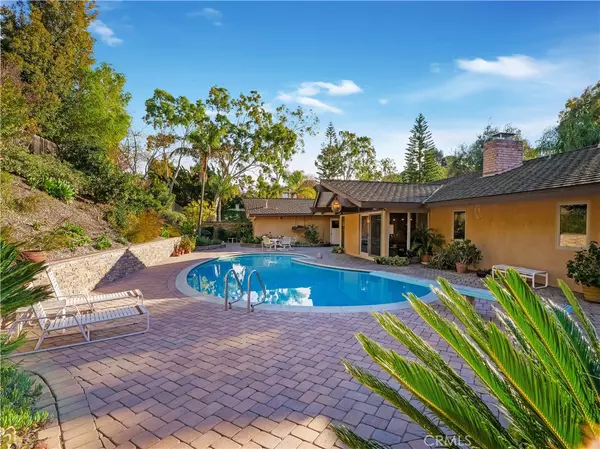$2,700,000
$2,695,000
0.2%For more information regarding the value of a property, please contact us for a free consultation.
28 Aurora Drive Rolling Hills Estates, CA 90274
4 Beds
3 Baths
3,092 SqFt
Key Details
Sold Price $2,700,000
Property Type Single Family Home
Sub Type Single Family Residence
Listing Status Sold
Purchase Type For Sale
Square Footage 3,092 sqft
Price per Sqft $873
MLS Listing ID PV22010229
Sold Date 02/24/22
Bedrooms 4
Full Baths 1
Three Quarter Bath 2
Condo Fees $25
Construction Status Updated/Remodeled
HOA Fees $2/ann
HOA Y/N No
Year Built 1962
Lot Size 0.363 Acres
Property Description
Welcome to the broad tree-lined streets of Montecillo Estates in the desirable city of Rolling Hills Estates with ready access to the South Bay and freeways. This custom-built home on a quiet cul-de-sac offers wonderful privacy and easy ONE LEVEL living on a beautiful corner lot with impressive 132ft frontage. The owners have put in over $450k in improvements highlighted by all 3 beautifully remodeled bathrooms, and wonderful cook's kitchen including custom cabinetry throughout. (See List of Upgrades) The Kitchen gleams with Golden Macubas Granite and fine appliances as it opens to its bright breakfast room. The kitchen is also open to the Great Room featuring peaked ceilings and a gorgeous stacked stone fireplace and the backyard. The fireplace also warms the Media Room providing a quiet retreat. Near the custom designed stained glass double front doors and its sunny foyer, is the Formal Dining Room ready to enjoy a meal; or you might choose to eat outside on the spacious paver covered patios while enjoying complete privacy and sparkling pool views and be surrounded by handsome brick-capped stacked-stone faced walls and mature gardens. This well-loved home is a place of serene quiet and privacy with generous room for family and friends. It is not to be missed.
Location
State CA
County Los Angeles
Area 165 - Pv Dr North
Rooms
Main Level Bedrooms 4
Interior
Interior Features Beamed Ceilings, Built-in Features, Breakfast Area, Cathedral Ceiling(s), Separate/Formal Dining Room, Granite Counters, High Ceilings, Open Floorplan, Recessed Lighting, Storage, Track Lighting, Attic, Bedroom on Main Level, Main Level Primary, Primary Suite, Walk-In Closet(s)
Heating Central, Forced Air
Cooling Central Air, Heat Pump
Flooring Carpet, Laminate, Tile, Wood
Fireplaces Type Family Room, Living Room
Fireplace Yes
Appliance Built-In Range, Convection Oven, Double Oven, Dishwasher, Electric Oven, Electric Water Heater, Gas Cooktop, Disposal, Gas Water Heater, Microwave, Refrigerator, Range Hood, Water To Refrigerator
Laundry Washer Hookup, Gas Dryer Hookup, Inside, Laundry Room
Exterior
Exterior Feature Lighting, Rain Gutters, Brick Driveway
Parking Features Door-Multi, Direct Access, Driveway Level, Driveway, Garage, Garage Door Opener, On Site, Garage Faces Side
Garage Spaces 3.0
Garage Description 3.0
Fence Excellent Condition, Stone
Pool Diving Board, Fenced, Filtered, In Ground, Pool Cover, Private
Community Features Biking, Curbs, Gutter(s), Hiking, Park, Storm Drain(s)
Utilities Available Cable Connected, Electricity Connected, Natural Gas Connected, Phone Connected, Sewer Connected, Underground Utilities, Water Connected
View Y/N Yes
View Park/Greenbelt, Hills, Neighborhood, Pool, Trees/Woods
Roof Type Tile
Accessibility Customized Wheelchair Accessible, Accessible Electrical and Environmental Controls, Grab Bars, No Stairs, Parking, Accessible Doors, Accessible Hallway(s)
Porch Open, Patio, Stone
Attached Garage Yes
Total Parking Spaces 3
Private Pool Yes
Building
Lot Description Back Yard, Corner Lot, Cul-De-Sac, Garden, Gentle Sloping, Sprinklers In Rear, Sprinklers In Front, Landscaped, Paved, Rectangular Lot, Sprinklers On Side, Sprinkler System, Trees
Faces West
Story One
Entry Level One
Sewer Public Sewer
Water Public
Architectural Style Custom
Level or Stories One
New Construction No
Construction Status Updated/Remodeled
Schools
School District Palos Verdes Peninsula Unified
Others
HOA Name MontecilloHOA
Senior Community No
Tax ID 7551033050
Security Features Security System,Carbon Monoxide Detector(s),Fire Detection System,Smoke Detector(s),Security Lights
Acceptable Financing Cash, Cash to New Loan, Conventional
Listing Terms Cash, Cash to New Loan, Conventional
Financing Cash to New Loan
Special Listing Condition Standard
Read Less
Want to know what your home might be worth? Contact us for a FREE valuation!

Our team is ready to help you sell your home for the highest possible price ASAP

Bought with Paul Yu • Re/Max Estate Properties





