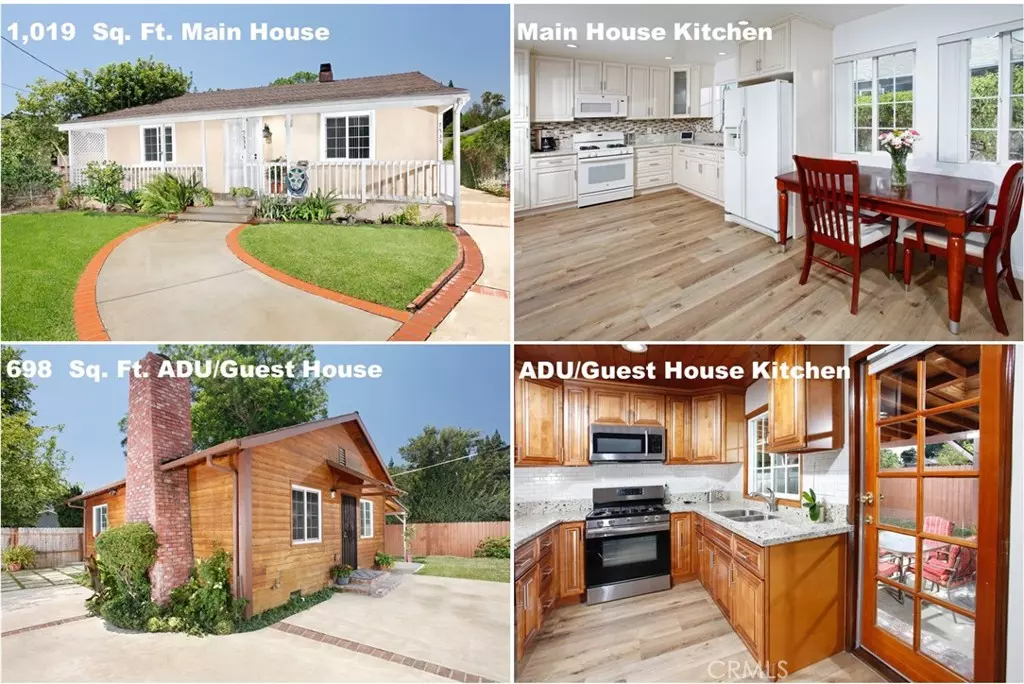$977,000
$849,999
14.9%For more information regarding the value of a property, please contact us for a free consultation.
7533 Jordan AVE Canoga Park, CA 91303
5 Beds
3 Baths
2,250 SqFt
Key Details
Sold Price $977,000
Property Type Single Family Home
Sub Type Single Family Residence
Listing Status Sold
Purchase Type For Sale
Square Footage 2,250 sqft
Price per Sqft $434
MLS Listing ID SR21157767
Sold Date 09/13/21
Bedrooms 5
Full Baths 3
Construction Status Updated/Remodeled,Turnkey
HOA Y/N No
Year Built 1948
Lot Size 9,875 Sqft
Acres 0.2267
Property Description
*TRIPLEX STYLE* 2020 ACCESSORY DWELLING UNIT (ADU)/DETACHED GUEST HOUSE PLUS DETACHED REC ROOM/GUEST HOUSE- ALL WITH COMFORTABLE LIVING SPACE AND PRIVATE PATIOS. EFFICIENT STRUCTURAL LAYOUT. Main house - 2 bedrooms/1 bathroom. ADU/Guest house -2 bedrooms/1 bathroom – Rec Room/Studio Style Guest House -1 bedroom/1 bathroom. MAIN HOUSE - Freshly painted remodeled. Living room drenched in natural light with recessed lights, raised hearth floor-to-ceiling brick fireplace and new (2021) wood plank vinyl flooring. Newly remodeled kitchen (2021) with recessed lights, new creamy white cabinetry w/crown molding, self-closing drawers/doors, lazy Susan, pantry, quartz countertops w/ custom tiled backsplash, new electrical and USB outlets, dual basin undermount stainless steel sink, pull-down faucet, gas range, microwave, refrigerator/freezer and new wood plank vinyl floors. The dining area adjoins the kitchen. 2 bright and airy with ample closet space and new wood plank vinyl flooring. Newly remodeled bathroom with all new floating vanity, integrated basin, dressing mirror w/storage, designer lighting and glass enclosed custom tiled tub/shower. Covered back porch with patio. NEWLY REMODELED REC ROOM/STUDIO STYLE GUEST HOUSE. Open floor plan, new wood plank vinyl flooring, picture windows, recessed lights and ceiling fan. Bathroom with step-in shower; plus washer/dryer hookups. New water heater (3 months). NEW (2020) ACCESSORY DWELLING UNIT (ADU)/DETACHED GUEST HOUSE. Living room with all new wood plank ceilings, picture windows, recessed lights, floor-to-ceiling brick fireplace and wood plank vinyl flooring. Remodeled kitchen with wood plank ceilings, recessed lights, modern wood cabinetry, dual basin undermount stainless steel sink, quartz counter tops, subway tiled backsplash, stainless steel gas range, microwave, vinyl plank flooring and French door leading to the covered patio. 2 bright an airy bedrooms. Remodeled bathroom with all new vanity, mirror and glass enclosed custom tiled step-in shower. Ductless A/C and heating. Tankless water heater. Newly re-piped. New insulation. ADU/Main house on separate gas and electric meters. ALL STRUCTURES OFFER: Energy efficient dual pane windows. Dust- free blinds. Copper plumbing. Outdoor LED lighting. Beautifully landscaped grounds with colorful foliage, sugar cane, peach, orange and guava trees. 2 car garage (attached to rec room) plus the expansive driveway offers tons of parking space (6+ cars)
Location
State CA
County Los Angeles
Area Cp - Canoga Park
Zoning LAR1
Rooms
Other Rooms Guest House, Storage
Main Level Bedrooms 5
Ensuite Laundry Inside, Outside, See Remarks
Interior
Interior Features Ceiling Fan(s), Granite Counters, Open Floorplan, Pantry, Phone System, Recessed Lighting, Storage, Unfurnished, All Bedrooms Down, Bedroom on Main Level, Main Level Master
Laundry Location Inside,Outside,See Remarks
Heating Fireplace(s)
Cooling See Remarks
Flooring Tile, Vinyl
Fireplaces Type Gas, Living Room, Masonry, Raised Hearth, See Remarks, Wood Burning
Fireplace Yes
Appliance Disposal, Gas Range, Gas Water Heater, Ice Maker, Microwave, Refrigerator, Self Cleaning Oven, Tankless Water Heater, Water To Refrigerator
Laundry Inside, Outside, See Remarks
Exterior
Exterior Feature Lighting, Rain Gutters
Garage Concrete, Driveway, Electric Gate, Gated, Side By Side
Garage Spaces 2.0
Garage Description 2.0
Pool None
Community Features Street Lights, Sidewalks
View Y/N No
View None
Porch Rear Porch, Concrete, Covered, Front Porch, Open, Patio, Porch, Screened
Parking Type Concrete, Driveway, Electric Gate, Gated, Side By Side
Attached Garage No
Total Parking Spaces 9
Private Pool No
Building
Lot Description Back Yard, Drip Irrigation/Bubblers, Front Yard, Garden, Sprinklers In Rear, Sprinklers In Front, Lawn, Landscaped, Near Public Transit, Sprinklers Timer, Sprinklers On Side, Sprinkler System
Story 1
Entry Level One
Sewer Public Sewer
Water Public
Level or Stories One
Additional Building Guest House, Storage
New Construction No
Construction Status Updated/Remodeled,Turnkey
Schools
School District Los Angeles Unified
Others
Senior Community No
Tax ID 2111002009
Acceptable Financing Cash, Cash to New Loan, Conventional, FHA
Listing Terms Cash, Cash to New Loan, Conventional, FHA
Financing Conventional
Special Listing Condition Standard
Read Less
Want to know what your home might be worth? Contact us for a FREE valuation!

Our team is ready to help you sell your home for the highest possible price ASAP

Bought with Adriana Licerio • Park Regency Realty






