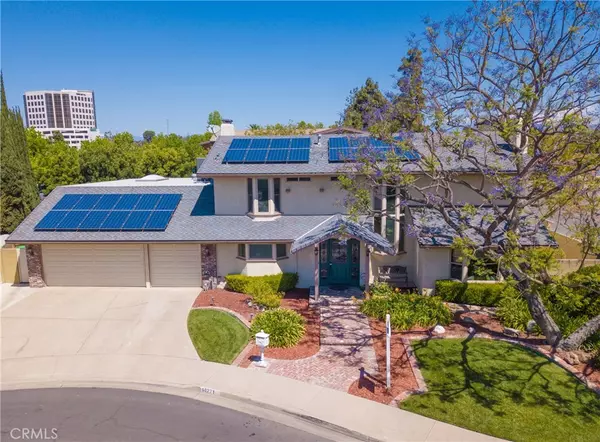$1,265,000
$1,150,000
10.0%For more information regarding the value of a property, please contact us for a free consultation.
14271 Yorba ST Tustin, CA 92780
3 Beds
3 Baths
2,491 SqFt
Key Details
Sold Price $1,265,000
Property Type Single Family Home
Sub Type Single Family Residence
Listing Status Sold
Purchase Type For Sale
Square Footage 2,491 sqft
Price per Sqft $507
Subdivision ,Unknown
MLS Listing ID PW22064327
Sold Date 05/10/22
Bedrooms 3
Full Baths 2
Half Baths 1
Construction Status Turnkey
HOA Y/N No
Year Built 1968
Lot Size 6,551 Sqft
Property Description
Situated in a highly desirable Tustin neighborhood, this spacious two-story home is a rare find!
Every room of this expansive floorplan has been designed for entertaining- flowing easily from indoor to outdoor. Elegant living room features a grand fireplace with built-ins + mantel as well as a gorgeous bay window seating area. Dining room conveniently located off kitchen provides great natural light and easy access to outdoors with glass slider. Well-designed kitchen boasts built-in Sub Zero refrigerator, stainless steel appliances, island, and bay window views of the backyard. Kitchen opens to a cozy family room with fireplace and a second eating space with French sliding doors. Downstairs bathroom as well large laundry/storage room. Luxurious resort-like primary bedroom includes beautiful vaulted ceilings, jetted tub, steam shower, extended double-sink vanity, walk-in closet and relaxing fireplace. Two additional upstairs bedrooms feature bay windows, spacious closets and ceiling fans. Additional upstairs bathroom and storage closet. Wraparound entertainer's backyard has been beautifully hardscaped and provides plenty of raised and ground-level gardening space. Adorable western-style shed on side yard can be used as storage or office. Large 3-car attached garage opens to huge additional workshop/ bonus garage with soaring ceilings, easily accommodating an additional 3-6 cars! This one-of-a-kind workshop also features a separate hobby room with built-in cabinets and shelves, steel roll-up door allowing access to side yard, accessible loft storage area, two 4x8 skylights, two indoor water spickets, 220V electricity, and is plumbed for a 220V air compressor- endless possibilities! A host of upgrades including 26 panels of PAID OFF solar, dual pane windows and sliders throughout home, newer heating, A/C and ducting, soft water hookup, and more! Close proximity to award-winning Tustin schools, Old Towne Tustin shopping, restaurants, plazas, parks, and easy access to major freeways! Don't miss out on this incredible opportunity! Welcome home!
Location
State CA
County Orange
Area 71 - Tustin
Rooms
Other Rooms Shed(s), Workshop
Interior
Interior Features Built-in Features, Ceiling Fan(s), Crown Molding, Cathedral Ceiling(s), Separate/Formal Dining Room, Granite Counters, Pantry, Storage, Tile Counters, Track Lighting, All Bedrooms Up, Primary Suite, Walk-In Closet(s)
Heating Central, Forced Air, Fireplace(s), Natural Gas
Cooling Central Air, Attic Fan
Flooring Carpet, Tile
Fireplaces Type Family Room, Gas, Living Room, Primary Bedroom
Fireplace Yes
Appliance Convection Oven, Double Oven, Dishwasher, ENERGY STAR Qualified Appliances, Electric Oven, Freezer, Gas Cooktop, Disposal, Gas Water Heater, Microwave, Refrigerator, Self Cleaning Oven, Vented Exhaust Fan, Water Heater
Laundry Washer Hookup, Gas Dryer Hookup, Inside, Laundry Room
Exterior
Parking Features Concrete, Door-Multi, Direct Access, Driveway Level, Driveway, Garage Faces Front, Garage, Garage Door Opener, Workshop in Garage
Garage Spaces 9.0
Garage Description 9.0
Fence Block
Pool None
Community Features Curbs, Gutter(s), Park, Storm Drain(s), Suburban
Utilities Available Cable Connected, Electricity Connected, Natural Gas Connected, Sewer Connected, Water Connected
View Y/N No
View None
Roof Type Composition,Shingle
Accessibility None
Porch Concrete
Attached Garage Yes
Total Parking Spaces 12
Private Pool No
Building
Lot Description Back Yard, Cul-De-Sac, Front Yard, Landscaped, Sprinkler System, Yard
Story 2
Entry Level Two
Foundation Slab
Sewer Public Sewer
Water Public
Architectural Style Traditional
Level or Stories Two
Additional Building Shed(s), Workshop
New Construction No
Construction Status Turnkey
Schools
Elementary Schools Guin Foss
Middle Schools Columbus Tustin
High Schools Foothill
School District Tustin Unified
Others
Senior Community No
Tax ID 40132106
Security Features Prewired,Carbon Monoxide Detector(s),Smoke Detector(s),Security Lights
Acceptable Financing Cash to New Loan, Conventional, FHA, VA Loan
Listing Terms Cash to New Loan, Conventional, FHA, VA Loan
Financing Cash to New Loan
Special Listing Condition Standard
Read Less
Want to know what your home might be worth? Contact us for a FREE valuation!

Our team is ready to help you sell your home for the highest possible price ASAP

Bought with Stacey May • Compass





