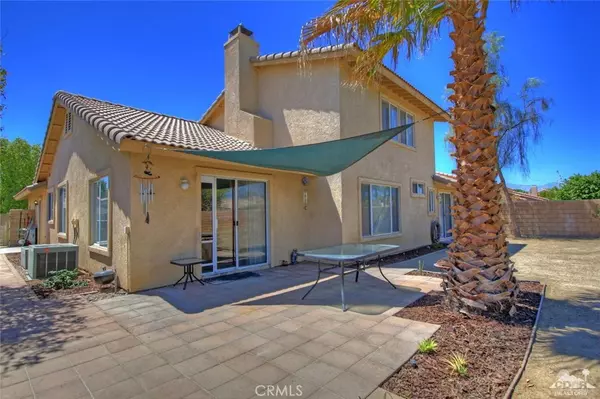$335,000
$335,000
For more information regarding the value of a property, please contact us for a free consultation.
79350 Paseo Del Rey La Quinta, CA 92253
4 Beds
3 Baths
8,276 Sqft Lot
Key Details
Sold Price $335,000
Property Type Single Family Home
Sub Type Single Family Residence
Listing Status Sold
Purchase Type For Sale
Subdivision Aliso
MLS Listing ID 217022190DA
Sold Date 09/28/17
Bedrooms 4
Full Baths 2
Three Quarter Bath 1
Condo Fees $95
HOA Fees $95/mo
HOA Y/N Yes
Year Built 2001
Lot Size 8,276 Sqft
Acres 0.19
Property Description
Here is the best of the best from location to the extremely well cared for home featuring four bedrooms plus three bath rooms. One bedroom is separated from the other three that makes for a ideal home office. As you enter the home it features a dining area plus steps to the balcony great for the game or exercise room. The very up graded kitchen features stainless steal appliances with a snack bar plus open to the family room with a fireplace where you will enjoy the view of the spacious rear yard. Good play area for the kids plus space for that private pool.This is located with in walking distance to all 3 levels of schools and close to all of your shopping needs.
Location
State CA
County Riverside
Area 308 - La Quinta North Of Hwy 111, Indian Springs
Interior
Interior Features Breakfast Area, Loft
Heating Forced Air, Natural Gas
Cooling Central Air
Flooring Carpet
Fireplaces Type Family Room, Gas
Fireplace Yes
Appliance Convection Oven, Dishwasher, Gas Cooking, Gas Cooktop, Disposal, Gas Oven, Gas Range, Gas Water Heater, Microwave, Refrigerator, Water Heater
Exterior
Garage Spaces 2.0
Garage Description 2.0
Fence Block
Utilities Available Cable Available
Amenities Available Other
View Y/N No
Roof Type Concrete,Tile
Porch Brick
Attached Garage Yes
Total Parking Spaces 2
Private Pool No
Building
Lot Description Back Yard, Front Yard, Sprinklers Timer
Story One
Entry Level One
Architectural Style Ranch
Level or Stories One
New Construction No
Schools
Elementary Schools Amelia Earhart
Middle Schools John Glenn
School District Desert Sands Unified
Others
HOA Name Speer Business Service
Senior Community No
Tax ID 604440063
Acceptable Financing Cash, Cash to New Loan, Conventional, FHA, VA Loan
Listing Terms Cash, Cash to New Loan, Conventional, FHA, VA Loan
Financing Conventional
Special Listing Condition Standard
Read Less
Want to know what your home might be worth? Contact us for a FREE valuation!

Our team is ready to help you sell your home for the highest possible price ASAP

Bought with Gabino Gomez Saenz III • Bennion Deville Homes






