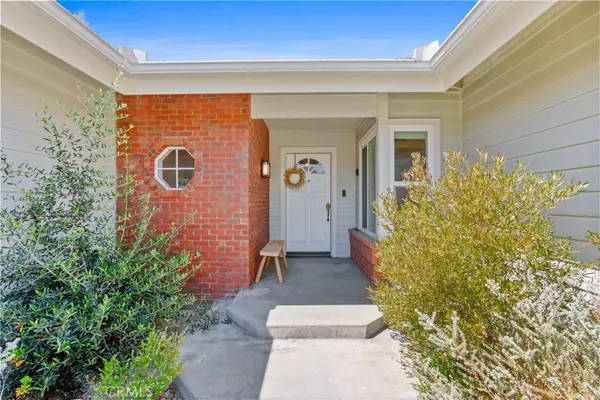$1,010,000
$1,100,000
8.2%For more information regarding the value of a property, please contact us for a free consultation.
1281 Calle Cecilia San Dimas, CA 91773
3 Beds
2 Baths
1,934 SqFt
Key Details
Sold Price $1,010,000
Property Type Single Family Home
Sub Type Single Family Residence
Listing Status Sold
Purchase Type For Sale
Square Footage 1,934 sqft
Price per Sqft $522
MLS Listing ID IG22167120
Sold Date 10/19/22
Bedrooms 3
Full Baths 2
Condo Fees $156
HOA Fees $156/mo
HOA Y/N Yes
Year Built 1984
Lot Size 9,369 Sqft
Property Description
Meticulously upgraded rare single story (only 5 single homes) in the prestigious Via Verde Ridge Community with 3 bedrooms, 2 full baths, and a large den that can be used for office or play area. Boasting high cathedral ceilings and open concept throughout the living and dining space, this home features a wonderfully sized backyard with a side yard that is approved for a 440 sq feet home addition by previously hired architect and the city. The home has a $150,000 home renovation upgrade which includes: new sliding doors on both living and master bedroom, air conditioning, recessed lighting, European oak kitchen cabinets newly renovated in 2022 with new appliances, luxury vinyl hardwood floors, backyard patio with ceiling fans & lighting, new paint, dual-pane windows, desert landscape, and newly plastered fireplace. In addition, the garage was recently renovated with epoxy flooring and custom cabinets all throughout for extra storage. A must see property.
Location
State CA
County Los Angeles
Area 689 - San Dimas
Zoning SDR115000*
Rooms
Main Level Bedrooms 1
Interior
Interior Features Built-in Features, Eat-in Kitchen, Granite Counters, High Ceilings, Open Floorplan, Recessed Lighting, All Bedrooms Down, Bedroom on Main Level, Main Level Primary, Primary Suite, Walk-In Closet(s)
Heating Central, Floor Furnace
Cooling Central Air, Electric
Flooring Laminate
Fireplaces Type Family Room
Fireplace Yes
Appliance Dishwasher, Gas Oven, Gas Range, Gas Water Heater, Microwave
Laundry Gas Dryer Hookup, Inside
Exterior
Garage Spaces 2.0
Garage Description 2.0
Pool None
Community Features Mountainous, Suburban, Sidewalks
Utilities Available Electricity Available, Natural Gas Available, Sewer Connected, Water Available
Amenities Available Maintenance Grounds
View Y/N No
View None
Porch Covered
Attached Garage Yes
Total Parking Spaces 2
Private Pool No
Building
Lot Description 0-1 Unit/Acre
Story 1
Entry Level One
Sewer Public Sewer
Water Public
Level or Stories One
New Construction No
Schools
School District Covina Valley Unified
Others
HOA Name Via Verde Ridge
Senior Community No
Tax ID 8448020033
Acceptable Financing Cash to New Loan
Listing Terms Cash to New Loan
Financing Conventional
Special Listing Condition Standard
Read Less
Want to know what your home might be worth? Contact us for a FREE valuation!

Our team is ready to help you sell your home for the highest possible price ASAP

Bought with Scott Cheramie • MERIDIAN PROPERTY GROUP





