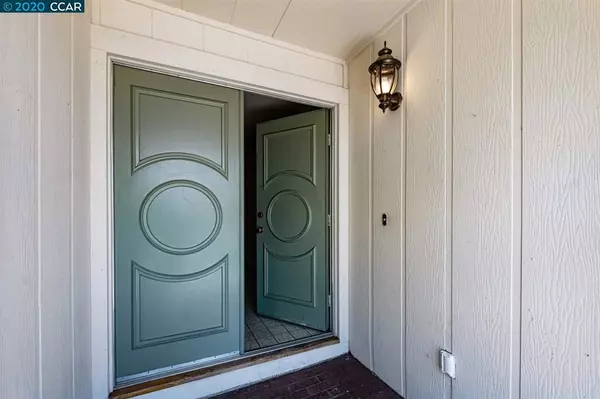$1,201,000
$1,095,000
9.7%For more information regarding the value of a property, please contact us for a free consultation.
3412 Claridge Dr Danville, CA 94526
4 Beds
2 Baths
2,108 SqFt
Key Details
Sold Price $1,201,000
Property Type Single Family Home
Sub Type Single Family Residence
Listing Status Sold
Purchase Type For Sale
Square Footage 2,108 sqft
Price per Sqft $569
Subdivision Greenwood
MLS Listing ID 40911240
Sold Date 08/11/20
Bedrooms 4
Full Baths 2
HOA Y/N No
Year Built 1974
Lot Size 9,600 Sqft
Property Description
Great floor plan, location, and yard. Add good bones and a 3 car garage and you have an excellent opportunity. Note the back yard has width and depth far greater than typical for the area - room for pool, cabana, huge lawn or veggie garden, or all the above. Floor plan has good flow and flexibility. The large kitchen open to the nook makes the formal dining non-essential. The dining room could easily be transformed into a very useful private office or study area. Make a gym out of the 3 car garage - room to park a car and still have your weight set, treadmill, and Peloton. Super close to Greenbrook Elementary, one of the crown jewels of the SRVUSD. Hop, skip, & a jump to Costco and I680.
Location
State CA
County Contra Costa
Interior
Heating Forced Air
Cooling Central Air
Flooring Carpet, Laminate, Tile
Fireplaces Type Family Room
Fireplace Yes
Appliance Gas Water Heater
Exterior
Parking Features Garage, Garage Door Opener
Garage Spaces 3.0
Garage Description 3.0
Pool None
Roof Type Shingle
Accessibility None
Attached Garage Yes
Total Parking Spaces 3
Private Pool No
Building
Lot Description Back Yard, Street Level
Story One
Entry Level One
Sewer Public Sewer
Architectural Style Traditional
Level or Stories One
Others
Tax ID 2183620174
Acceptable Financing Cash, Conventional
Listing Terms Cash, Conventional
Read Less
Want to know what your home might be worth? Contact us for a FREE valuation!

Our team is ready to help you sell your home for the highest possible price ASAP

Bought with Debbie Burow • RE/MAX Accord






